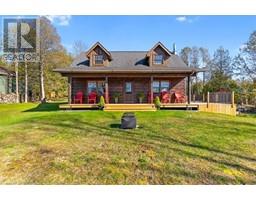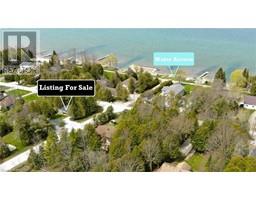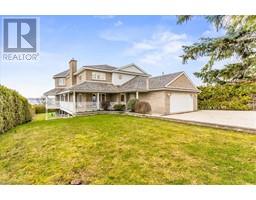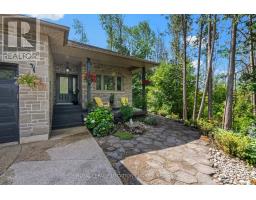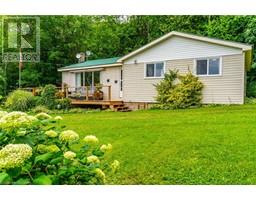1604 8TH Avenue W Georgian Bluffs, Georgian Bluffs, Ontario, CA
Address: 1604 8TH Avenue W, Georgian Bluffs, Ontario
Summary Report Property
- MKT ID40550935
- Building TypeHouse
- Property TypeSingle Family
- StatusBuy
- Added22 weeks ago
- Bedrooms3
- Bathrooms2
- Area1508 sq. ft.
- DirectionNo Data
- Added On18 Jun 2024
Property Overview
Step into your picturesque red brick abode, gracefully situated on an impressive 132x165 lot. This exquisite property boasts a spacious layout featuring three bedrooms and two bathrooms and is just waiting for your updates. Noteworthy amenities include a large kitchen window that frames views of the expansive backyard, creating a serene backdrop for everyday moments. Enjoy the convenience of a forced air gas furnace, a newer roof, and the option for main floor laundry hookup. Outside, the sprawling lot beckons with endless possibilities for outdoor enjoyment and relaxation. Whether you dream of cultivating lush gardens, crafting a tranquil patio oasis, or creating space for recreational activities, this generous parcel provides the canvas for your imagination to flourish. Don't let this opportunity slip away—seize the chance to claim this red brick beauty as your own! (id:51532)
Tags
| Property Summary |
|---|
| Building |
|---|
| Land |
|---|
| Level | Rooms | Dimensions |
|---|---|---|
| Second level | 4pc Bathroom | 8'6'' x 6'2'' |
| Bedroom | 11'6'' x 10'0'' | |
| Bedroom | 11'6'' x 10'10'' | |
| Primary Bedroom | 12'6'' x 15'6'' | |
| Main level | Workshop | 11'8'' x 17'9'' |
| Foyer | 8'4'' x 6'0'' | |
| 2pc Bathroom | 8'4'' x 6'2'' | |
| Dining room | 11'6'' x 9'6'' | |
| Kitchen | 11'6'' x 11'7'' | |
| Living room | 15'10'' x 15'6'' |
| Features | |||||
|---|---|---|---|---|---|
| Crushed stone driveway | Dishwasher | Refrigerator | |||
| Hood Fan | None | ||||






































