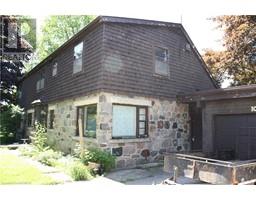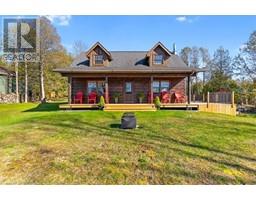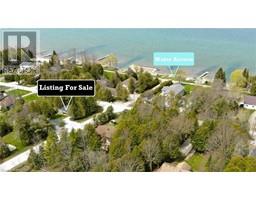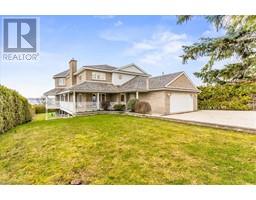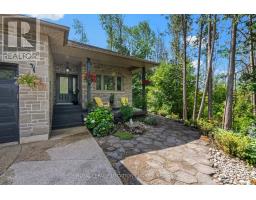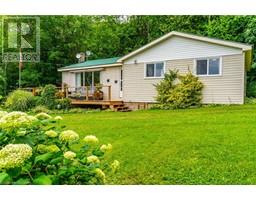174 N BASS LAKE Road N Georgian Bluffs, Georgian Bluffs, Ontario, CA
Address: 174 N BASS LAKE Road N, Georgian Bluffs, Ontario
Summary Report Property
- MKT ID40557011
- Building TypeHouse
- Property TypeSingle Family
- StatusBuy
- Added18 weeks ago
- Bedrooms3
- Bathrooms2
- Area1000 sq. ft.
- DirectionNo Data
- Added On14 Jul 2024
Property Overview
YEAR round , living a Bass Lake a calm, crystal clear spring fed lake close to Wiarton and a short 15m drive Owen Sound. A great place to retire or call home for a professional couple. Relax and enjoy life in this furnished 3 bedroom 4 season home or cottage absolutely gorgeous views from atop the Niagara Escarpment. Located in a very private setting on a generous lot peace and tranquility awaits. Create new summertime memories in this picture perfect setting. Enjoy coffee by the water while watching the sunrise, or cozy up in the cottage for board games and family dinners by the wood burning stove. This property is completely renovated, and move in ready all new, so all you have left to do is dive into the lake and enjoy. With plenty of water sport options, great deck and a wonderful Canada dock system, you'll be ready for hours of fun in the sun. Conveniently located only 2.5 hours from both greater GTA and KW regions, it is a simple drive. If you have been dreaming of cottage life then don't let this one slip by, Bass lake has limited public access for boating providing peaceful days for it residents. Cobble Beach golf resort and Georgian Bay are also only minutes away for your enjoyment. You need to see it to appreciate its one of a kind peaceful setting. (id:51532)
Tags
| Property Summary |
|---|
| Building |
|---|
| Land |
|---|
| Level | Rooms | Dimensions |
|---|---|---|
| Main level | Bonus Room | 11' x 12' |
| 3pc Bathroom | Measurements not available | |
| Family room | 12'2'' x 17'6'' | |
| Primary Bedroom | 10'8'' x 11'8'' | |
| Bedroom | 11'1'' x 8'7'' | |
| Bedroom | 11'1'' x 8'7'' | |
| 3pc Bathroom | Measurements not available | |
| Foyer | Measurements not available | |
| Mud room | 4'6'' x 9'8'' | |
| Kitchen | 9'9'' x 11'1'' |
| Features | |||||
|---|---|---|---|---|---|
| Visual exposure | Crushed stone driveway | Country residential | |||
| Attached Garage | Carport | Dishwasher | |||
| Dryer | Microwave | Refrigerator | |||
| Sauna | Washer | None | |||




















































