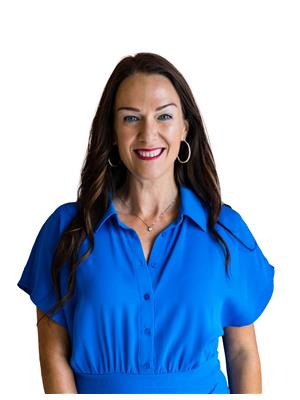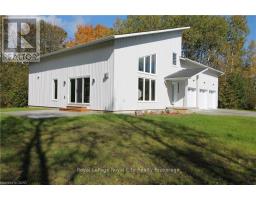318106 HIGHWAY 6 & 10 Georgian Bluffs, Georgian Bluffs, Ontario, CA
Address: 318106 HIGHWAY 6 & 10, Georgian Bluffs, Ontario
Summary Report Property
- MKT ID40620708
- Building TypeHouse
- Property TypeSingle Family
- StatusBuy
- Added25 weeks ago
- Bedrooms3
- Bathrooms2
- Area1029 sq. ft.
- DirectionNo Data
- Added On16 Jul 2024
Property Overview
This might be just the perfect little home you've been dreaming of. Nestled on a beautifully landscaped 1/2 acre lot, this well-maintained bungalow is perfect for those who appreciate nature's tranquility. Pull into the spacious circular driveway and make yourself at home. Step inside to discover a cozy haven featuring 3 charming bedrooms and 2 bathrooms, it offers ample space for family and guests. The VanDolder kitchen is complete with stunning quartz countertops, perfect for whipping up your favorite meals. Enjoy the serenity of the 4-season sunroom, where you can relax with a good book or watch the seasons change. The private backyard is a nature lover's paradise! With a spacious deck, it's perfect for morning coffee while listening to the birds chirping and watching small animals frolic. Need extra storage? No problem! The property includes three sheds, providing plenty of space for all your tools and toys. Plus, there's an attached 2-car garage, offering convenience and protection for your vehicles. Don't miss out on this wonderful opportunity to enjoy the best of both worlds – peaceful countryside living just a stone's throw from town! (id:51532)
Tags
| Property Summary |
|---|
| Building |
|---|
| Land |
|---|
| Level | Rooms | Dimensions |
|---|---|---|
| Lower level | Laundry room | 11'0'' x 6'7'' |
| 3pc Bathroom | Measurements not available | |
| Bedroom | 11'5'' x 9'7'' | |
| Family room | 21'0'' x 16'2'' | |
| Main level | Sunroom | 14'4'' x 13'9'' |
| 4pc Bathroom | Measurements not available | |
| Bedroom | 10'3'' x 7'9'' | |
| Primary Bedroom | 11'10'' x 11'4'' | |
| Kitchen | 10'1'' x 9'8'' | |
| Dining room | 10'7'' x 8'3'' | |
| Living room | 20'0'' x 11'10'' |
| Features | |||||
|---|---|---|---|---|---|
| Country residential | Sump Pump | Attached Garage | |||
| Central Vacuum | Dishwasher | Dryer | |||
| Freezer | Refrigerator | Stove | |||
| Washer | Microwave Built-in | Window Coverings | |||
| Central air conditioning | |||||


























































