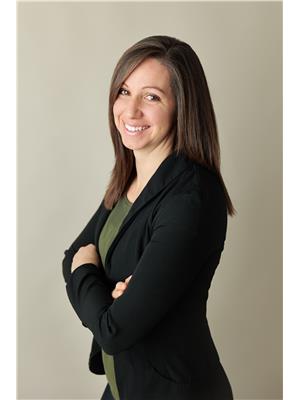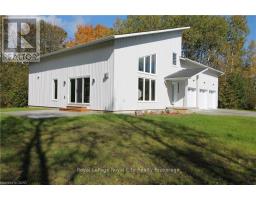318588 GREY RD 1 Georgian Bluffs, Georgian Bluffs, Ontario, CA
Address: 318588 GREY RD 1, Georgian Bluffs, Ontario
Summary Report Property
- MKT IDX10846983
- Building TypeHouse
- Property TypeSingle Family
- StatusBuy
- Added5 weeks ago
- Bedrooms1
- Bathrooms1
- Area767 sq. ft.
- DirectionNo Data
- Added On03 Dec 2024
Property Overview
Welcome to your serene retreat! This delightful 1-bedroom bungalow is perfectly situated on a spacious 0.5-acre lot, set back from the road to offer you peace and privacy. As you approach, you’ll be greeted by lush landscaping that enhances the home’s inviting curb appeal. The living room flows into the dining area, making it ideal for intimate meals or entertaining friends. The well-appointed kitchen offers lots storage and counter space, making it perfect for preparing your favourite meals with a large pantry to hold all of your goodies. The charming bedroom provides a peaceful escape, with enough room for storage and personalization. A full bathroom completes this cozy home, ensuring all your needs are met. One of the highlights of this property is the expansive outdoor space. Enjoy morning coffee on your private patio or host summer barbecues in the spacious yard. Located conveniently yet privately, this bungalow allows you to enjoy the tranquility of country living while being just a short drive from local amenities, shops, and dining options. This property is perfect for first-time buyers, down sizers, or anyone seeking a weekend getaway. Don’t miss the opportunity to make this charming bungalow your own—schedule a viewing today and experience the peaceful lifestyle it offers! (id:51532)
Tags
| Property Summary |
|---|
| Building |
|---|
| Land |
|---|
| Level | Rooms | Dimensions |
|---|---|---|
| Main level | Pantry | 7'0'' x 5'5'' |
| 3pc Bathroom | Measurements not available | |
| Bedroom | 21'0'' x 11'0'' | |
| Living room | 18'2'' x 12'11'' | |
| Family room | 22'5'' x 10'11'' | |
| Dining room | 10'10'' x 9'5'' | |
| Eat in kitchen | 18'3'' x 13'1'' |
| Features | |||||
|---|---|---|---|---|---|
| Country residential | Dryer | Refrigerator | |||
| Stove | Washer | None | |||












