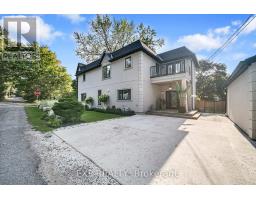17 CLEAR SPRING AVENUE Georgina, Georgina, Ontario, CA
Address: 17 CLEAR SPRING AVENUE, Georgina, Ontario
Summary Report Property
- MKT ID40632427
- Building TypeHouse
- Property TypeSingle Family
- StatusBuy
- Added14 weeks ago
- Bedrooms3
- Bathrooms4
- Area2340 sq. ft.
- DirectionNo Data
- Added On12 Aug 2024
Property Overview
Step onto the welcoming front porch and enter into the sun-drenched open concept main floor, boasting 9-foot ceilings throughout the main, beautiful hardwood flooring, and pot lighting. The spacious eat-in white kitchen is equipped with eat-in island, stainless steel appliances, ample cupboard space, beautiful granite,subway tile back-splash and a walk-out to the low-maintenance backyard with a fully resin-fenced yard. The open layout includes a great room featuring a stunning gas fireplace, a separate dining room, powder room,and inside entry to the double garage. Upstairs, discover the oversized master bedroom with his and her walk-in closets, and an ensuite bathroom complete with a soaker tub, glass shower, and double sinks. Two additional large bedrooms and a full bathroom complete the second floor. The finished basement adds even more living space with a fourth bedroom/den, a rec. room with gas fireplace, laundry room, a three-piece bathroom, storage and cold cellar.Conveniently located, this home offers easy access to a wealth of amenities including shops, restaurants, parks, and schools. Commuting is effortless with nearby major highways. (id:51532)
Tags
| Property Summary |
|---|
| Building |
|---|
| Land |
|---|
| Level | Rooms | Dimensions |
|---|---|---|
| Second level | 4pc Bathroom | Measurements not available |
| Bedroom | 10'7'' x 11'9'' | |
| Bedroom | 9'1'' x 11'3'' | |
| Full bathroom | Measurements not available | |
| Primary Bedroom | 12'4'' x 15'6'' | |
| Basement | 3pc Bathroom | Measurements not available |
| Recreation room | 21'9'' x 12'9'' | |
| Den | 9'4'' x 10'8'' | |
| Main level | 2pc Bathroom | Measurements not available |
| Kitchen | 17'6'' x 10'4'' | |
| Great room | 10'9'' x 14'9'' | |
| Dining room | 10'4'' x 13'9'' |
| Features | |||||
|---|---|---|---|---|---|
| Automatic Garage Door Opener | Attached Garage | Dishwasher | |||
| Dryer | Refrigerator | Washer | |||
| Garage door opener | Central air conditioning | ||||



































































