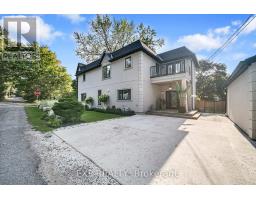40 BIG CANOE DRIVE, Georgina, Ontario, CA
Address: 40 BIG CANOE DRIVE, Georgina, Ontario
Summary Report Property
- MKT IDN9237746
- Building TypeHouse
- Property TypeSingle Family
- StatusBuy
- Added14 weeks ago
- Bedrooms4
- Bathrooms4
- Area0 sq. ft.
- DirectionNo Data
- Added On11 Aug 2024
Property Overview
Stunning Single Family Home In Highly Sought-After Neighborhood of Sutton in Georgina. The Model Kingsport Offers 2521 Sqft Of Living Space With 4 Bedrooms & 4 Baths. Sun-Filled Den has Floor-to-Ceiling Windows and 11'6"" Ceilings. Spacious and Formal Dinning Room, Open & Expansive Great Room With A Gas Fireplace And Picture Windows. Eat-In Kitchen With A Centre Island & Quartz Countertops & Pantry Room. Upgraded Hardwood Floor and Staircase. The Second Floor Houses 4 Fantastic Bedrooms. The Primary Suite Offers a 5 PC Ensuite with Standalone Tub & Glass Shower & Double Sink and a Large Walkin Closet with a Window. The 2nd Suite Has 4PC Ensuite. The 3rd & 4th Bedrooms Share a 4 PC Bathroom and Have Their Own Walkin Closets. Double Garage. No Sidewalk at Front. Walking Distance to Schools, Close to Lake, Beach, Highway, Shopping, Downtown and Entertainment. Quick Closing Available. (id:51532)
Tags
| Property Summary |
|---|
| Building |
|---|
| Land |
|---|
| Level | Rooms | Dimensions |
|---|---|---|
| Second level | Bedroom 4 | 3.35 m x 3.05 m |
| Primary Bedroom | 3.66 m x 4.88 m | |
| Bedroom 2 | 3.35 m x 2.74 m | |
| Bedroom 3 | 3.35 m x 3.76 m | |
| Main level | Great room | 3.66 m x 4.72 m |
| Dining room | 4.57 m x 3.51 m | |
| Kitchen | 2.44 m x 4.72 m | |
| Eating area | 2.44 m x 4.72 m | |
| Pantry | 1.75 m x 1.35 m | |
| Den | 2.44 m x 3.2 m | |
| Laundry room | 3.48 m x 1.8 m |
| Features | |||||
|---|---|---|---|---|---|
| Attached Garage | Inside Entry | Water Heater | |||
| Water meter | Washer | Window Coverings | |||
| Fireplace(s) | |||||





















































