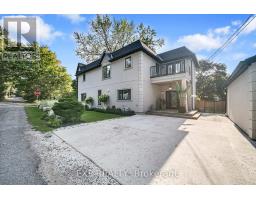674 DUCLOS POINT ROAD, Georgina, Ontario, CA
Address: 674 DUCLOS POINT ROAD, Georgina, Ontario
Summary Report Property
- MKT IDN9258827
- Building TypeHouse
- Property TypeSingle Family
- StatusBuy
- Added13 weeks ago
- Bedrooms3
- Bathrooms2
- Area0 sq. ft.
- DirectionNo Data
- Added On17 Aug 2024
Property Overview
Rare opportunity to own a west facing lakefront property located on the prestigious Duclos Point private community. Enjoy the best of both worlds, only a 1-hour drive from Toronto. West-facing exposure for all day sun and stunning sunsets year-round. Beautiful waterfront views and a small sandy beach for water activities. Featuring a main cottage with 3 bedrooms and 1 bathroom alongside a seasonal bunkie w/ kitchenette & 3-piece bath. Dry boathouse & removable dock. Steps away from the Duclos Point private community 8 acre park featuring tennis/pickleball courts, volleyball, and playgrounds. Enjoy as is or build your dream home (drawings for new build available & permits in process). **** EXTRAS **** Duclos Point Private Community Association Fee ($300/year). Newer FAG Furnace and AC. Rogers Wired, 100 amp breaker panel. (2015) Norweco Singulair Green 960-750 Tertiary Septic System+. Water Treatment & New UV System for Water Supply. (id:51532)
Tags
| Property Summary |
|---|
| Building |
|---|
| Land |
|---|
| Level | Rooms | Dimensions |
|---|---|---|
| Flat | Living room | 6.39 m x 4.8 m |
| Bathroom | 1.16 m x 2.38 m | |
| Main level | Living room | 4.98 m x 4.73 m |
| Primary Bedroom | 2.79 m x 4.81 m | |
| Bedroom 2 | 2.79 m x 3.45 m | |
| Bedroom 3 | 3.46 m x 2.35 m | |
| Kitchen | 4.32 m x 2.33 m | |
| Dining room | 2.26 m x 2.34 m | |
| Family room | 4.92 m x 3.58 m | |
| Foyer | 3.09 m x 2.35 m | |
| Bathroom | 2.22 m x 2.35 m | |
| Study | 3.1 m x 2.34 m |
| Features | |||||
|---|---|---|---|---|---|
| Recreational | Guest Suite | Water Treatment | |||
| Water purifier | Water Heater | Central air conditioning | |||
| Fireplace(s) | |||||


























































