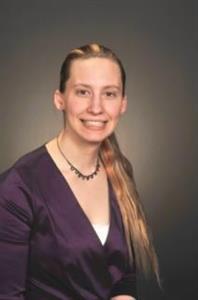115 E MCDOWELL Road Rural Charlotteville, Glenshee, Ontario, CA
Address: 115 E MCDOWELL Road, Glenshee, Ontario
Summary Report Property
- MKT ID40633398
- Building TypeHouse
- Property TypeSingle Family
- StatusBuy
- Added14 weeks ago
- Bedrooms3
- Bathrooms1
- Area1154 sq. ft.
- DirectionNo Data
- Added On14 Aug 2024
Property Overview
WOW! Is all I can say! If you are looking for a precise and immaculately maintained home, this is the place for you! Boasting a double lot with grass as luscious as a golf course, paved circular driveway, with an outdoor gazebo built on patio stones with lights, you will appreciate the owner's precision to detail. Inside this beautiful home you will find 2 large bedrooms upstairs and a bedroom/office on the main floor with a large Eat-In kitchen for your growing family. This home has been loved for years and is waiting for your family to update it and love it as well. The location and lot speaks for itself. There is also a 36X24 heated garage with double car doors and steel roof, a guy's heaven on earth. Come check out this property today! (id:51532)
Tags
| Property Summary |
|---|
| Building |
|---|
| Land |
|---|
| Level | Rooms | Dimensions |
|---|---|---|
| Second level | Bedroom | 13'3'' x 14'9'' |
| Bedroom | 9'7'' x 15'3'' | |
| Main level | Office | 12'5'' x 8'9'' |
| Bedroom | 9'1'' x 15'4'' | |
| Living room | 17'5'' x 13'5'' | |
| Foyer | 13'5'' x 5'1'' | |
| 4pc Bathroom | 12'3'' x 5'9'' | |
| Kitchen/Dining room | 15'8'' x 11'2'' |
| Features | |||||
|---|---|---|---|---|---|
| Southern exposure | Paved driveway | Country residential | |||
| Detached Garage | Dryer | Refrigerator | |||
| Stove | Washer | Window Coverings | |||
| Garage door opener | None | ||||



























