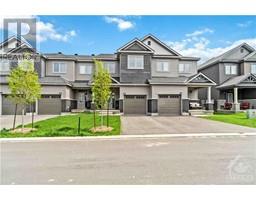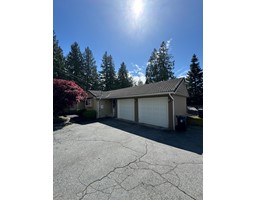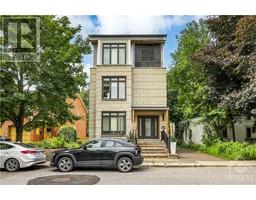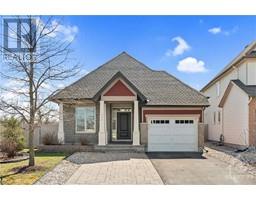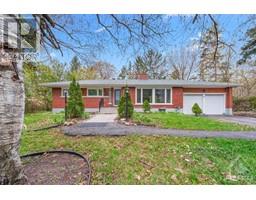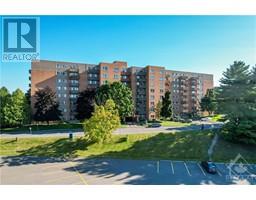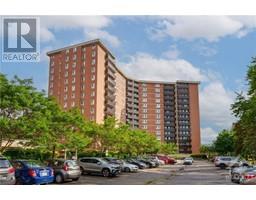652 MOONFLOWER CRESCENT Findlay Creek, Gloucester, Ontario, CA
Address: 652 MOONFLOWER CRESCENT, Gloucester, Ontario
Summary Report Property
- MKT ID1392037
- Building TypeHouse
- Property TypeSingle Family
- StatusBuy
- Added20 weeks ago
- Bedrooms4
- Bathrooms4
- Area0 sq. ft.
- DirectionNo Data
- Added On30 Jun 2024
Property Overview
OPEN HOUSE SUNDAY JUNE 30, 2-4PM. NO REAR NEIGHBOURS!! Welcome to this stunning 2023-built Tartan Turner model, nestled on a HIGHLY SOUGHT-after street in the prestigious community of Findlay Creek. Boasting approx 3000 SF of luxurious living space above grade with 4 BEDROOMS / 3.5 BATHROOMS (2 Ensuites), this exquisite home offers high-end finishes and unparalleled privacy. As you step into the grand foyer, you are greeted by a spacious den adorned with double french doors, setting the tone for elegance and sophistication. The open-concept main floor is an entertainer's dream, featuring a chef's kitchen complete with stainless steel appliances, a huge island, quartz countertops, and ample cabinet space. The second level offers a large hallway connecting 4 generously sized bedrooms, including a primary suite that hosts a ultra-luxurious 5-piece ensuite and a walk-in closet. A convenient laundry room is also located on the second level. Many amenities, parks, top-rated schools nearby!! (id:51532)
Tags
| Property Summary |
|---|
| Building |
|---|
| Land |
|---|
| Level | Rooms | Dimensions |
|---|---|---|
| Second level | Bedroom | 11'7" x 13'5" |
| Bedroom | 14'7" x 13'5" | |
| Bedroom | 12'8" x 12'10" | |
| Primary Bedroom | 13'10" x 17'3" | |
| Basement | Recreation room | 11'3" x 17'7" |
| Main level | Great room | 16'10" x 16'3" |
| Dining room | 16'4" x 12'0" | |
| Kitchen | 12'4" x 18'0" | |
| Den | 12'0" x 14'9" |
| Features | |||||
|---|---|---|---|---|---|
| Attached Garage | Refrigerator | Dishwasher | |||
| Dryer | Freezer | Hood Fan | |||
| Stove | Washer | Central air conditioning | |||
































