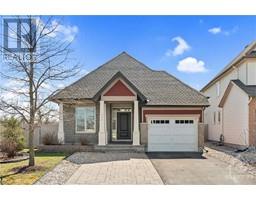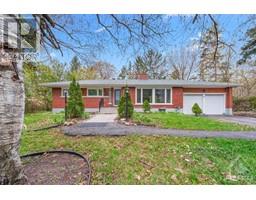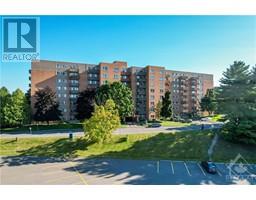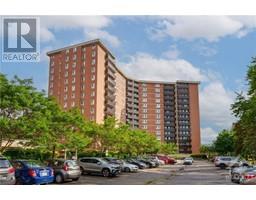770 ST ANDRE DRIVE Hiwartha, Gloucester, Ontario, CA
Address: 770 ST ANDRE DRIVE, Gloucester, Ontario
3 Beds2 Baths0 sqftStatus: Buy Views : 383
Price
$349,900
Summary Report Property
- MKT ID1408350
- Building TypeHouse
- Property TypeSingle Family
- StatusBuy
- Added12 weeks ago
- Bedrooms3
- Bathrooms2
- Area0 sq. ft.
- DirectionNo Data
- Added On22 Aug 2024
Property Overview
Awesome End unit with 3 bedrooms. Very impressive fenced in front yard and close to all amenities. This is a one of a kind end unit ideal for lounging, BBQ or gardening. This three bedroom home is spacious and has beautiful wood floors and wood burning fireplace. Very large window in the basement bedrooms making the space remarkably open and cool in the summer. Enjoy a park, walking paths, stores, public transportation and all the amenities needed within walking distance. There is an in ground out door pool available for the residence in the summer. (id:51532)
Tags
| Property Summary |
|---|
Property Type
Single Family
Building Type
House
Storeys
2
Title
Condominium/Strata
Neighbourhood Name
Hiwartha
Built in
1987
Parking Type
Open,Visitor Parking
| Building |
|---|
Bedrooms
Below Grade
3
Bathrooms
Total
3
Partial
1
Interior Features
Flooring
Mixed Flooring, Laminate, Ceramic
Basement Type
Full (Finished)
Building Features
Foundation Type
Poured Concrete
Style
Stacked
Building Amenities
Laundry - In Suite
Heating & Cooling
Cooling
None
Heating Type
Baseboard heaters, Other
Utilities
Utility Sewer
Municipal sewage system
Water
Municipal water
Exterior Features
Exterior Finish
Siding
Neighbourhood Features
Community Features
Recreational Facilities, Pets Allowed With Restrictions
Maintenance or Condo Information
Maintenance Fees
$420 Monthly
Maintenance Fees Include
Property Management, Caretaker, Water, Other, See Remarks, Recreation Facilities
Maintenance Management Company
CARLETON CONDOMINIUM CORPORATI - 613-722-1232
Parking
Parking Type
Open,Visitor Parking
Total Parking Spaces
1
| Land |
|---|
Other Property Information
Zoning Description
N/A
| Level | Rooms | Dimensions |
|---|---|---|
| Lower level | Primary Bedroom | 13'1" x 11'1" |
| Bedroom | 11'1" x 8'1" | |
| Bedroom | 9'1" x 9'1" | |
| 3pc Bathroom | 12'1" x 5'1" | |
| Laundry room | 9'1" x 9'1" | |
| Storage | 8'1" x 5'1" | |
| Main level | Dining room | 11'1" x 10'1" |
| Kitchen | 14'1" x 8'1" | |
| Living room | 15'1" x 12'1" | |
| 2pc Bathroom | 9'1" x 5'1" |
| Features | |||||
|---|---|---|---|---|---|
| Open | Visitor Parking | None | |||
| Laundry - In Suite | |||||










































