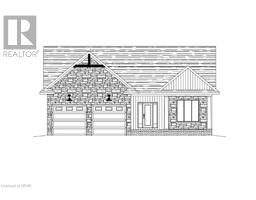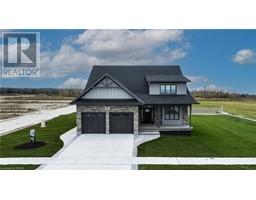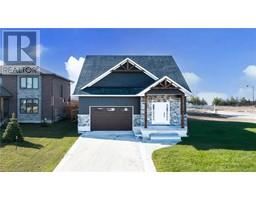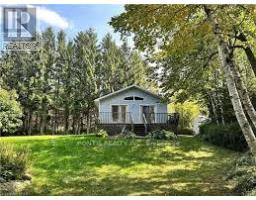138 KINGFISHER Lane Goderich Town, Goderich, Ontario, CA
Address: 138 KINGFISHER Lane, Goderich, Ontario
Summary Report Property
- MKT ID40589206
- Building TypeHouse
- Property TypeSingle Family
- StatusBuy
- Added22 weeks ago
- Bedrooms2
- Bathrooms2
- Area1313 sq. ft.
- DirectionNo Data
- Added On18 Jun 2024
Property Overview
Welcome to Coast Goderich an up and coming subdivision offering the perfect blend of comfort and modern living. Designed for today's lifestyle, this home includes a spacious kitchen and open concept living, primary suites with walk-in closets and ensuite bathrooms, and seamless indoor-outdoor living spaces with patio and porch. Residents can enjoy community amenities like a park, open space, walking trails, and a stone’s throw from the lake. Located near schools, dining, shopping, and entertainment, Coast offers both tranquility and convenience. Built by trusted local builders Heykoop Construction with a focus on quality. For more information about Coast Goderich contact your REALTOR® today.**Interior photos are of a previously completed and sold unit and are for reference only. Interior of this unit will include slight variations, but similar materials. (id:51532)
Tags
| Property Summary |
|---|
| Building |
|---|
| Land |
|---|
| Level | Rooms | Dimensions |
|---|---|---|
| Main level | Living room | 16'6'' x 17'6'' |
| Laundry room | 5'0'' x 6'11'' | |
| Kitchen | 15'7'' x 12'2'' | |
| Foyer | 4'10'' x 19'3'' | |
| Dining room | 15'7'' x 6'1'' | |
| Bedroom | 10'2'' x 10'11'' | |
| Bedroom | 13'3'' x 12'5'' | |
| 4pc Bathroom | 10'4'' x 5'2'' | |
| 3pc Bathroom | 8'10'' x 8'2'' |
| Features | |||||
|---|---|---|---|---|---|
| Attached Garage | Central air conditioning | ||||







































