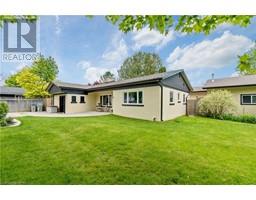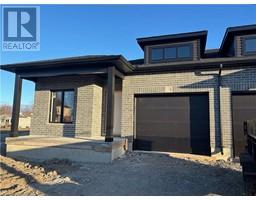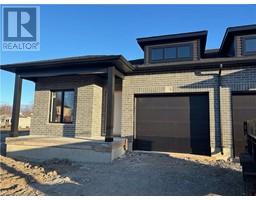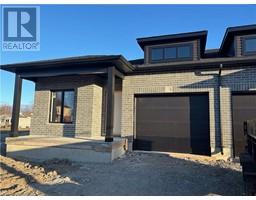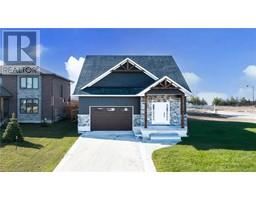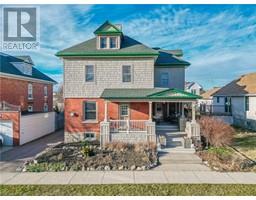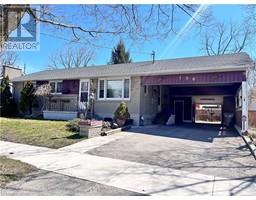236 MARY Street Goderich Town, Goderich, Ontario, CA
Address: 236 MARY Street, Goderich, Ontario
Summary Report Property
- MKT ID40652437
- Building TypeHouse
- Property TypeSingle Family
- StatusBuy
- Added1 days ago
- Bedrooms4
- Bathrooms2
- Area1376 sq. ft.
- DirectionNo Data
- Added On03 Dec 2024
Property Overview
Perfect Family Home with a Spectacular Inground Pool! This spacious home offers everything you need for comfortable family living. It includes four generous bedrooms, two bathrooms, and a welcoming main level featuring a beautiful kitchen, dining room, and living room. The lower level provides even more space, with a cozy family room complete with a gas fireplace and an office area - perfect for work-from-home set up or extra living space. Step outside to your own private oasis! The backyard showcases a sparkling heated inground pool that's perfect for refreshing summer swims or poolside fun. The expansive pool deck is ideal for lounging or hosting outdoor dinners and gatherings. With plenty of room to entertain and relax, this backyard is designed for enjoying the best of outdoor living. Beyond the pool, this home is packed with practical and excellent features. The garage offers ample storage and parking, while the double concrete driveway provides additional parking space for family or guests. The fully fenced yard ensures privacy and safety, making it perfect for kids and pets. The inground sprinkler system keeps the lawn lush and green with minimal effort, and the large lot provides plenty of space for your entire family. This home is truly a gem, combining comfort, functionality, and outdoor enjoyment. Call your Realtor® today to schedule a private showing. (id:51532)
Tags
| Property Summary |
|---|
| Building |
|---|
| Land |
|---|
| Level | Rooms | Dimensions |
|---|---|---|
| Second level | Bedroom | 10'6'' x 10'11'' |
| Bedroom | 11'0'' x 12'7'' | |
| Bedroom | 10'0'' x 12'7'' | |
| Basement | Laundry room | 8'10'' x 11'3'' |
| Office | 8'10'' x 8'8'' | |
| Family room | 18'6'' x 12'5'' | |
| Lower level | Bedroom | 8'2'' x 12'3'' |
| 2pc Bathroom | Measurements not available | |
| Main level | Living room | 19'3'' x 12'8'' |
| Kitchen | 12'3'' x 8'10'' | |
| Dining room | 9'1'' x 8'10'' | |
| 4pc Bathroom | Measurements not available |
| Features | |||||
|---|---|---|---|---|---|
| Attached Garage | Dishwasher | Dryer | |||
| Refrigerator | Stove | Washer | |||
| Hood Fan | Window Coverings | Ductless | |||



