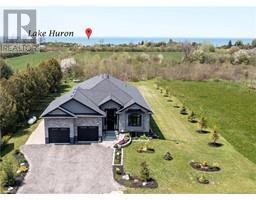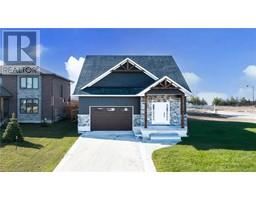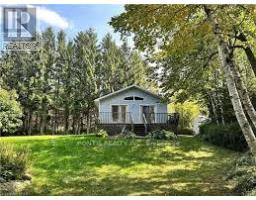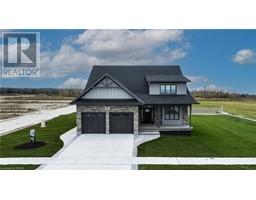43 SYDENHAM STREET S, Goderich, Ontario, CA
Address: 43 SYDENHAM STREET S, Goderich, Ontario
Summary Report Property
- MKT IDX8390154
- Building TypeHouse
- Property TypeSingle Family
- StatusBuy
- Added18 weeks ago
- Bedrooms4
- Bathrooms3
- Area0 sq. ft.
- DirectionNo Data
- Added On18 Jul 2024
Property Overview
** OPEN HOUSE: Sunday (July 20) 1:00-4:00 PM. ** Escape to your own piece of Paradise and experience with this stunning Custom-built Executive home a Luxury living in a place where Cottage life and Dream full-time living meet. Sitting on acre in a quiet area of Port Albert community, this Newer-built Bungalow has everything you may desire in a home from Location to quality finishes. Desirable Open Concept main floor featuring 12 Ft Coffered (Living + Dining) & 9 Ft Ceilings, a Spectacular Gourmet Kitchen with a large Island, Granite countertops, Stainless Appliances, Pantry, Huge Living room, Dining & Dinette, a Focal-Point Fireplace, Engineered Hardwood & Ceramic flooring, 3 Bedrms with gorgeous views, Spectacular Ensuite & Main Bath, WIC, Laundry. Walk out to your relaxing Private Oasis, featuring a huge backyard with beautiful Landscaping, 28 x 14 Covered Deck, interlock Patio with Gazebo & Firepit. Take advantage of an Oversized double Garage & a 20KW/240V top of the line ""SOMMERS"" Generator. What an amazing setting, relax and spend a great time with family and friends ! Total Built area as per Builder's Plans is 4,447 Sq Ft (2,195 Main + 2,252 Basement). At just a short Walk to beautiful beaches of Lake Huron, you will be astonished by the magnificent sunset, spectacular views and the tranquility this location can offer. Immaculate condition & amazing look - don't miss this out. (id:51532)
Tags
| Property Summary |
|---|
| Building |
|---|
| Land |
|---|
| Level | Rooms | Dimensions |
|---|---|---|
| Basement | Recreational, Games room | 12.57 m x 12.55 m |
| Bathroom | Measurements not available | |
| Bedroom 4 | 4.29 m x 3.78 m | |
| Main level | Living room | 7.01 m x 5.13 m |
| Kitchen | 5.23 m x 3.05 m | |
| Dining room | 5 m x 4.09 m | |
| Eating area | 3.3 m x 3.05 m | |
| Primary Bedroom | 7.09 m x 4.47 m | |
| Bathroom | 4.5 m x 2.41 m | |
| Bedroom 2 | 4.06 m x 4.24 m | |
| Bedroom 3 | 4.5 m x 2.41 m | |
| Bathroom | Measurements not available |
| Features | |||||
|---|---|---|---|---|---|
| Sump Pump | Attached Garage | Garage door opener remote(s) | |||
| Range | Oven - Built-In | Water Heater | |||
| Water softener | Water Treatment | Water Heater - Tankless | |||
| Dishwasher | Dryer | Garage door opener | |||
| Microwave | Refrigerator | Stove | |||
| Washer | Window Coverings | Central air conditioning | |||
| Air exchanger | Ventilation system | Fireplace(s) | |||



























































