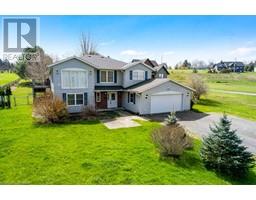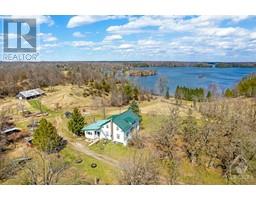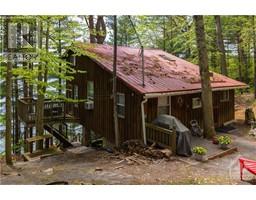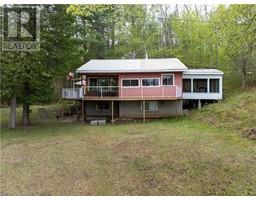26 WOODSIDE Lane 47 - Frontenac South, Godfrey, Ontario, CA
Address: 26 WOODSIDE Lane, Godfrey, Ontario
Summary Report Property
- MKT ID40587981
- Building TypeHouse
- Property TypeSingle Family
- StatusBuy
- Added17 weeks ago
- Bedrooms2
- Bathrooms1
- Area1155 sq. ft.
- DirectionNo Data
- Added On18 Jun 2024
Property Overview
Classic cottage offers you summer fun and tradition. Tucked amongst trees with the lake lapping against the shore, the cottage is north of Kingson in the land of lakes on serene Thirty Island Lake that is private with no public boat launch. Finished in board and batten, the cottage has a 2014 metal roof. Inside, relaxed comforts create a respite from the busy world. Charming pine ceilings compliment lovely new laminate floors that look like wood. Livingroom woodstove for spring amd fall evenings. Wall of windows offer bird's eye lake views. Dining area next to kitchen. Big sunroom welcomes gatherings. Large primary bedroom was originally two bedrooms; it could be converted back to two. Upper loft has a sitting nook and huge bedroom that fits couple of beds. Septic 2015. new 2016 lounging deck. Waterfront 97'with dock. Property includes land across road for extra parking. Groceries & restaurants 15 mins, in Verona. Woodside lane private; $125/yr for maintenance & snow plowing. 45 mins to Kingston. (id:51532)
Tags
| Property Summary |
|---|
| Building |
|---|
| Land |
|---|
| Level | Rooms | Dimensions |
|---|---|---|
| Second level | Bedroom | 23'5'' x 7'8'' |
| Main level | Primary Bedroom | 19'3'' x 8'10'' |
| 3pc Bathroom | 6'3'' x 6'0'' | |
| Sunroom | 23'4'' x 7'8'' | |
| Kitchen | 9'9'' x 8'8'' | |
| Dining room | 13'11'' x 13'0'' | |
| Living room | 14'6'' x 13'8'' |
| Features | |||||
|---|---|---|---|---|---|
| Skylight | Country residential | Microwave | |||
| Refrigerator | Stove | Window Coverings | |||
| Window air conditioner | |||||































































