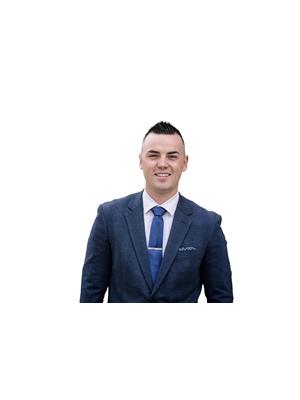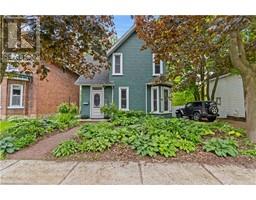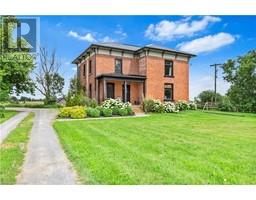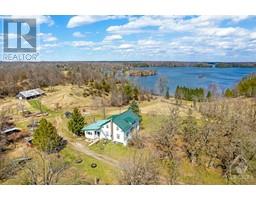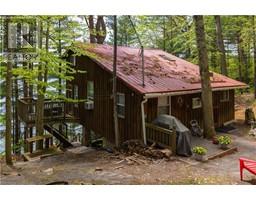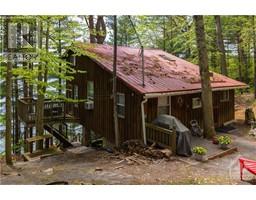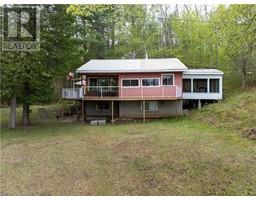9 GLENFORD Lane Unit# 20 47 - Frontenac South, Godfrey, Ontario, CA
Address: 9 GLENFORD Lane Unit# 20, Godfrey, Ontario
3 Beds1 Baths961 sqftStatus: Buy Views : 796
Price
$124,900
Summary Report Property
- MKT ID40637186
- Building TypeMobile Home
- Property TypeSingle Family
- StatusBuy
- Added7 weeks ago
- Bedrooms3
- Bathrooms1
- Area961 sq. ft.
- DirectionNo Data
- Added On26 Aug 2024
Property Overview
Welcome to Unit #20 at 9 Glenford Lane, a charming 3-bedroom mobile home offering a perfect blend of comfort and outdoor living. Step inside to find a spacious interior that provides plenty of room for relaxation and family time. Enjoy the outdoors on your large deck, complete with a gazebo that's perfect for entertaining or simply unwinding after a long day. Located just steps away from a beautiful beach and dock, you'll have direct access to White Lake for all your boating, fishing, and swimming adventures. This home offers the ideal setting for those who love to live close to nature without sacrificing comfort. Don’t miss out on this wonderful opportunity to make this lakeside retreat your own! (id:51532)
Tags
| Property Summary |
|---|
Property Type
Single Family
Building Type
Mobile Home
Storeys
1
Square Footage
961.84 sqft
Subdivision Name
47 - Frontenac South
Title
Cooperative
Land Size
under 1/2 acre
Parking Type
Visitor Parking
| Building |
|---|
Bedrooms
Above Grade
3
Bathrooms
Total
3
Interior Features
Appliances Included
Dishwasher, Microwave, Refrigerator, Stove
Basement Type
None
Building Features
Features
Country residential, Recreational, Laundry- Coin operated
Foundation Type
Piled
Style
Detached
Architecture Style
Mobile Home
Square Footage
961.84 sqft
Rental Equipment
Propane Tank
Heating & Cooling
Cooling
Window air conditioner
Heating Type
Forced air
Utilities
Utility Type
Cable(Available),Telephone(Available)
Utility Sewer
Holding Tank
Water
Community Water System, Lake/River Water Intake
Exterior Features
Exterior Finish
Vinyl siding
Neighbourhood Features
Community Features
Quiet Area
Amenities Nearby
Beach, Playground
Maintenance or Condo Information
Maintenance Fees Include
Landscaping, Water, Parking
Parking
Parking Type
Visitor Parking
Total Parking Spaces
4
| Land |
|---|
Other Property Information
Zoning Description
RRC-47
| Level | Rooms | Dimensions |
|---|---|---|
| Main level | 4pc Bathroom | 4'7'' x 8'0'' |
| Bedroom | 9'1'' x 10'0'' | |
| Bedroom | 5'1'' x 8'0'' | |
| Primary Bedroom | 8'10'' x 11'2'' | |
| Living room | 18'11'' x 13'5'' | |
| Dining room | 9'2'' x 13'5'' | |
| Breakfast | 10'5'' x 11'2'' | |
| Kitchen | 9'0'' x 11'2'' |
| Features | |||||
|---|---|---|---|---|---|
| Country residential | Recreational | Laundry- Coin operated | |||
| Visitor Parking | Dishwasher | Microwave | |||
| Refrigerator | Stove | Window air conditioner | |||















































