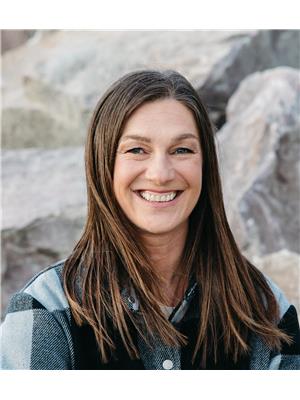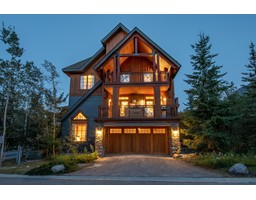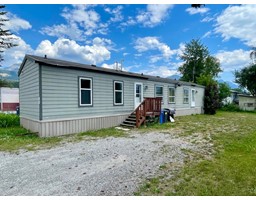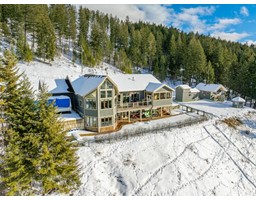1201 12TH STREET S, Golden, British Columbia, CA
Address: 1201 12TH STREET S, Golden, British Columbia
Summary Report Property
- MKT ID2478116
- Building TypeHouse
- Property TypeSingle Family
- StatusBuy
- Added19 weeks ago
- Bedrooms5
- Bathrooms3
- Area2758 sq. ft.
- DirectionNo Data
- Added On10 Jul 2024
Property Overview
Welcome to 1201 12th St., a home in the heart of Golden, BC, centrally located close to schools and the grocery store and within walking distance to downtown. Offering a perfect blend of modern updates and unique character. Recent upgrades include a forced air propane furnace (2021), electric baseboard heaters, and a propane fireplace, ensuring comfort and efficiency. The garage has new shingles (2022) and a brand-new double door (2024), while the home features a durable metal roof (2004) for long-lasting protection. Electrical updates include a 200Amp panel and a 70Amp sub-panel in the garage. Enjoy the convenience of a new fridge (2022), washer & dryer (2021), and distinctive bathroom tile work. The spacious unfinished basement presents a fantastic opportunity for customization, with potential for conversion into a suite, and includes private access. Step out onto the beautiful south-facing deck off the dining room, perfect for enjoying your morning coffee or hosting outdoor gatherings. This property offers an ideal balance of modern amenities and the opportunity for personalization. Take your chance to own this gem in our beautiful mountain community. Contact us today to schedule a viewing and experience the potential for yourself! (id:51532)
Tags
| Property Summary |
|---|
| Building |
|---|
| Level | Rooms | Dimensions |
|---|---|---|
| Above | Bedroom | 15'3 x 26'1 |
| Bedroom | 13'4 x 9'7 | |
| Full bathroom | Measurements not available | |
| Lower level | Living room | 19'6 x 44 |
| Bedroom | 10'9 x 10'3 | |
| Full bathroom | Measurements not available | |
| Storage | 11 x 26'10 | |
| Main level | Kitchen | 11 x 10'9 |
| Dining room | 11'5 x 10 | |
| Living room | 11'11 x 10'9 | |
| Bedroom | 13'5 x 11'1 | |
| Bedroom | 13'5 x 9 | |
| Full bathroom | Measurements not available |
| Features | |||||
|---|---|---|---|---|---|
| Central location | Dryer | Refrigerator | |||
| Washer | Window Coverings | Jetted Tub | |||
| Dishwasher | Stove | Separate entrance | |||





















































