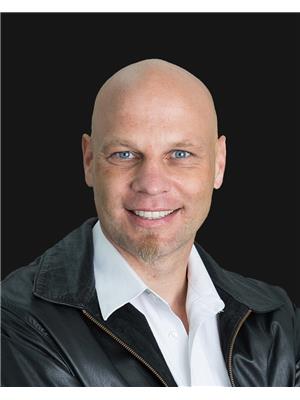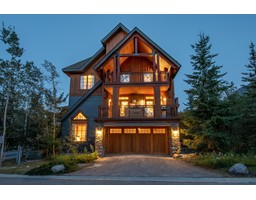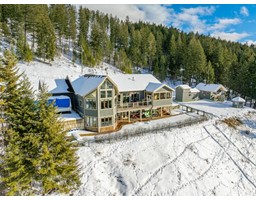80 - 1040 10TH AVENUE, Golden, British Columbia, CA
Address: 80 - 1040 10TH AVENUE, Golden, British Columbia
Summary Report Property
- MKT ID2478392
- Building TypeMobile Home
- Property TypeSingle Family
- StatusBuy
- Added18 weeks ago
- Bedrooms2
- Bathrooms2
- Area948 sq. ft.
- DirectionNo Data
- Added On15 Jul 2024
Property Overview
Discover this exceptional 2012 manufactured home situated in a highly desirable park on a spacious lot. This "Magnum Plus" model is not a base model. It boasts high vaulted ceilings and an open-concept layout, creating a bright and airy living space. This superior-quality home is constructed under modern building codes, so you can feel comfortable that everything is up-to-date and energy-efficient. The large kitchen and dining room are in the center of the home, which is perfect for entertaining, with bedrooms thoughtfully positioned at either end for added privacy. Enjoy the convenience of two full bathrooms, an electric fireplace to keep you warm and cozy in the winter, and an air conditioner to stay cool during the summer months. All appliances, including a washer and dryer, are included, as well as the dining room table and chairs. With two entry doors on the right side, it's ideal for expanding with a big deck on the sunny side to enjoy the mountain views or your spacious, flat yard, perfect for play and entertaining. Located near the end of a no-through road, you have easy access to walking trails that lead to Kicking Horse Drive, the Columbia River, or downtown. Experience this home virtually by clicking on the media links. (id:51532)
Tags
| Property Summary |
|---|
| Building |
|---|
| Level | Rooms | Dimensions |
|---|---|---|
| Main level | Kitchen | 18 x 6 |
| Dining room | 9 x 7 | |
| Living room | 13 x 19 | |
| Bedroom | 13 x 11'6 | |
| Other | 4 x 5'6 | |
| Foyer | 6 x 7'6 | |
| Bedroom | 13 x 9'6 | |
| Full bathroom | Measurements not available | |
| Full bathroom | Measurements not available |
| Features | |||||
|---|---|---|---|---|---|
| Visual exposure | Flat site | Other | |||
| Dryer | Microwave | Refrigerator | |||
| Washer | Window Coverings | Dishwasher | |||
| Stove | Unknown | ||||











































