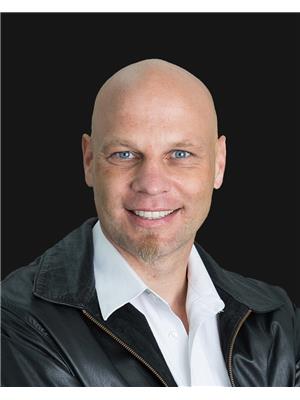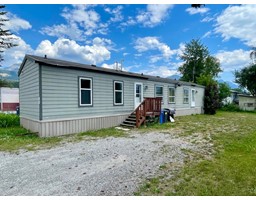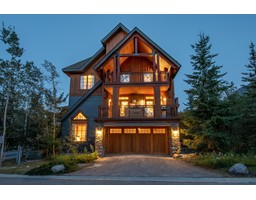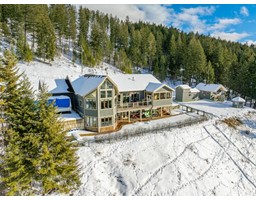725 KINSEY ROAD, Golden, British Columbia, CA
Address: 725 KINSEY ROAD, Golden, British Columbia
Summary Report Property
- MKT ID2475421
- Building TypeHouse
- Property TypeSingle Family
- StatusBuy
- Added12 weeks ago
- Bedrooms3
- Bathrooms1
- Area1590 sq. ft.
- DirectionNo Data
- Added On26 Aug 2024
Property Overview
A wonderful single-family home that has been updated by a professional craftsman to include antique-style doors, timber frame accents, hardwood countertops, and many other unique and attractive finishes. The fixtures and appliances have been updated with top-end brands styles. The excellent open-concept layout is warmed by the freestanding wood stove, radiating warmth throughout the space. It features a living room, a spacious dining room, a sitting area, a large family room and 3 bedrooms. The bright vinyl-clad windows have been updated from the originals to increase efficiency. The artistic flavour extends into the backyard, where you'll find a lofted cabin created from antique windows and wood. There is plenty of storage in the large carport and sheds. There is a tidy mobile home on the property and also generates pad rent every month. The sunny front yard of this corner lot features a garden, while the private backyard is perfect for get-togethers in the afternoon. There's a big deck, a gazebo, a fire pit, and even a treehouse. The property is close to town, and even closer to beautiful Horse Creek that flows down from the surrounding mountains, then drops into the canyon underneath the Sky Bridge Adventure Park, before flowing through Golden where it eventually joins with the Columbia River. Click the media links for more information. (id:51532)
Tags
| Property Summary |
|---|
| Building |
|---|
| Level | Rooms | Dimensions |
|---|---|---|
| Main level | Foyer | 5'10 x 14'9 |
| Kitchen | 11'8 x 13'9 | |
| Loft | 14 x 17'6 | |
| Dining room | 9'10 x 16'6 | |
| Bedroom | 10'7 x 13 | |
| Bedroom | 11 x 13'6 | |
| Bedroom | 7'10 x 11 | |
| Full bathroom | Measurements not available | |
| Laundry room | 4 x 7'6 |
| Features | |||||
|---|---|---|---|---|---|
| Corner Site | Refrigerator | Dishwasher | |||
| Stove | Unknown | ||||















































































