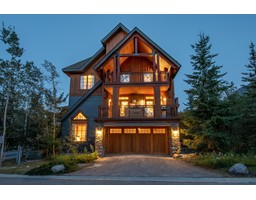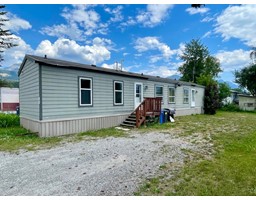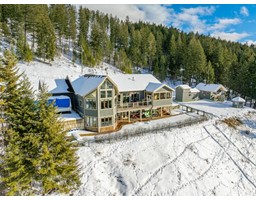1305 STONEY LANE, Golden, British Columbia, CA
Address: 1305 STONEY LANE, Golden, British Columbia
Summary Report Property
- MKT ID2478839
- Building TypeHouse
- Property TypeSingle Family
- StatusBuy
- Added13 weeks ago
- Bedrooms4
- Bathrooms3
- Area2376 sq. ft.
- DirectionNo Data
- Added On22 Aug 2024
Property Overview
Discover your dream home in this exceptional 4-bedroom, 3-bathroom property, nestled on a large treed lot on peaceful Stoney Lane in Golden BC. Brimming with natural light and well thought out amenities, this home is designed to create ease in your everyday living. Whether you're a growing family seeking ample space, a nature enthusiast craving a peaceful retreat, or simply someone in search of a truly special place to call home, this property delivers. With 3 generous bedrooms upstairs and the bright open living space on the main floor this home feels larger than one would expect. The basement has a bedroom and full bathroom, perfect for hosting guests, and large living space which makes the ideal theater/rec. room. The easy living style continues outside of the home with a front porch for greeting guests, a large deck for summer lounging and entertaining and a spacious double garage. The large low-maintenance lot has garden boxes, garden shed, covered storage area and a sandy area, perfect for a pool or fire pit. This serene neighborhood provides the perfect balance of privacy and community, allowing you to create lasting memories in a truly remarkable setting. (id:51532)
Tags
| Property Summary |
|---|
| Building |
|---|
| Level | Rooms | Dimensions |
|---|---|---|
| Above | Full bathroom | Measurements not available |
| Primary Bedroom | 15'11 x 12 | |
| Bedroom | 11'1 x 10'1 | |
| Bedroom | 9'3 x 13'9 | |
| Lower level | Full bathroom | Measurements not available |
| Bedroom | 8'2 x 11'5 | |
| Living room | 10'10 x 11'3 | |
| Other | 9'3 x 8'6 | |
| Utility room | 12'10 x 8'2 | |
| Main level | Kitchen | 12'6 x 9'10 |
| Dining room | 10'11 x 14 | |
| Great room | 13'11 x 15'8 | |
| Full bathroom | Measurements not available | |
| Other | 10 x 5'4 |
| Features | |||||
|---|---|---|---|---|---|
| Dryer | Microwave | Refrigerator | |||
| Washer | Window Coverings | Garage door opener | |||
| Oven - Built-In | Stove | Unknown | |||

































































