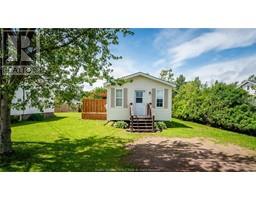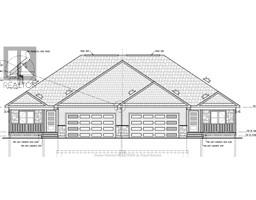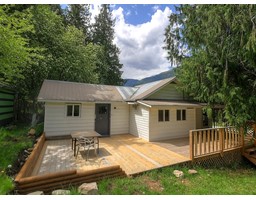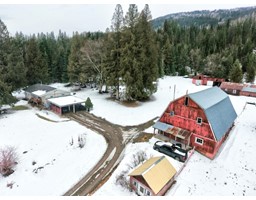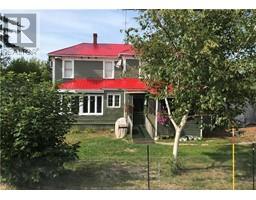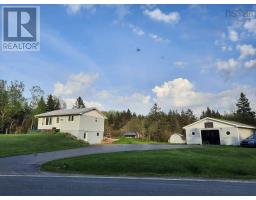20 Cook Street, Grafton, New Brunswick, CA
Address: 20 Cook Street, Grafton, New Brunswick
Summary Report Property
- MKT IDNB110303
- Building TypeHouse
- Property TypeSingle Family
- StatusBuy
- Added6 days ago
- Bedrooms6
- Bathrooms4
- Area5400 sq. ft.
- DirectionNo Data
- Added On16 Dec 2024
Property Overview
When Viewing This Property On Realtor.ca Please Click On The Multimedia or Virtual Tour Link For More Property Info. Welcome to your private estate! This 5400sq ft European style home custom designed by Ron Hill at Euro world design features 6 bedrooms & 3.5 baths nestled on 10+acres of landscaped grounds & woodland. Enjoy panoramic valley & river views 5 minutes from schools, shopping and civic center. Gather in the great room with cathedral ceiling, hand-hewn beams & 14ft stone fireplace. Entertain in the chef's kitchen with hearth room & stone fireplace. The kitchen opens to a porch with outdoor kitchen overlooking the pool & hot tub. Relax in the primary suite with stone fireplace & luxurious ensuite. The walkout lower level features a family room, theatre, exercise room & second primary suite with river views. Enjoy four seasons living with private trails, ice rink, gardens, playhouse, barn, chicken coop & serviced out building. (id:51532)
Tags
| Property Summary |
|---|
| Building |
|---|
| Level | Rooms | Dimensions |
|---|---|---|
| Basement | Bedroom | 16'0'' x 14'0'' |
| Bath (# pieces 1-6) | 11'0'' x 14'0'' | |
| Great room | 13'0'' x 10'0'' | |
| Bedroom | 15'0'' x 12'0'' | |
| Exercise room | 18'0'' x 12'0'' | |
| Family room | 31'0'' x 21'0'' | |
| Bedroom | 18'0'' x 14'0'' | |
| Main level | Bath (# pieces 1-6) | 3'0'' x 8'0'' |
| Bedroom | 12'0'' x 10'0'' | |
| Bedroom | 12'0'' x 13'0'' | |
| Other | 12'0'' x 15'0'' | |
| Primary Bedroom | 16'0'' x 15'0'' | |
| Laundry room | 6'0'' x 10'0'' | |
| Dining room | 11'0'' x 16'0'' | |
| Great room | 20'0'' x 21'0'' | |
| Pantry | 12'0'' x 10'0'' | |
| Kitchen | 15'0'' x 29'0'' |
| Features | |||||
|---|---|---|---|---|---|
| Treed | Sloping | Balcony/Deck/Patio | |||
| Attached Garage | Garage | Heat Pump | |||



















