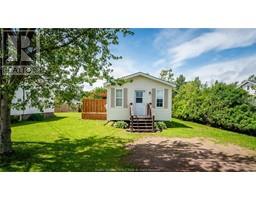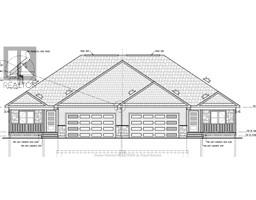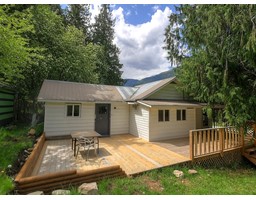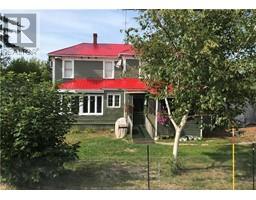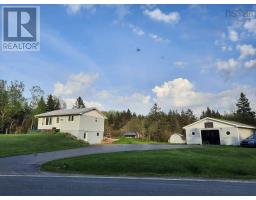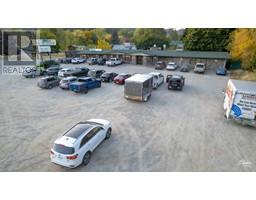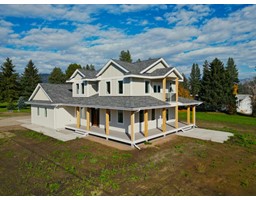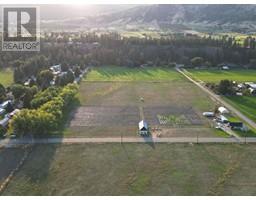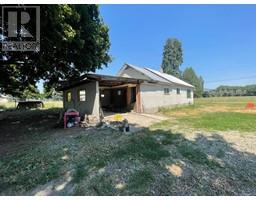11650 Brown Creek Road Grand Forks, Grand Forks, British Columbia, CA
Address: 11650 Brown Creek Road, Grand Forks, British Columbia
Summary Report Property
- MKT ID10334949
- Building TypeOther
- Property TypeAgriculture
- StatusBuy
- Added1 days ago
- Bedrooms4
- Bathrooms2
- Area1953 sq. ft.
- DirectionNo Data
- Added On20 Feb 2025
Property Overview
Visit REALTOR website for additional information. Amazing Farm formally known as The Whistling Kettle! Lovely Ranch house & wrap around deck overlooking 213 acres of quality hay pasture. 100x40 Horse/Hay barn valued at $400,000, 40x50 Workshop/Garage, 30x40 Equip Shed, fenced yard around house *5 site RV/tent campground at river *Huge business opportunity for hay productions, horse training/boarding development, storage facility, mechanics shop and more! Located on the Granby River, this fantastic property is surrounded by crown land and has massive potential to generate some great income. The hay produced in past generates approx. $100,000 to $120,000 a year. If you are looking for extra income, the campground brings in tidy income with $33/night charge. (id:51532)
Tags
| Property Summary |
|---|
| Building |
|---|
| Land |
|---|
| Level | Rooms | Dimensions |
|---|---|---|
| Second level | Loft | 48'2'' x 36'6'' |
| Main level | Bedroom | 12'2'' x 11'8'' |
| Other | 16'2'' x 9'5'' | |
| Bedroom | 11'9'' x 11'7'' | |
| 3pc Bathroom | 8'4'' x 7'9'' | |
| Bedroom | 14'0'' x 11'10'' | |
| Family room | 12'8'' x 12'4'' | |
| Primary Bedroom | 14'0'' x 11'10'' | |
| 3pc Ensuite bath | 10'6'' x 8'3'' | |
| Laundry room | 8'9'' x 5'10'' | |
| Kitchen | 13'2'' x 12'6'' | |
| Dining room | 13'11'' x 11'7'' | |
| Living room | 14'9'' x 12'9'' |
| Features | |||||
|---|---|---|---|---|---|
| Level lot | Private setting | Irregular lot size | |||
| Central island | Refrigerator | Dishwasher | |||
| Range - Gas | Microwave | Hood Fan | |||
| Washer/Dryer Stack-Up | Water softener | ||||














