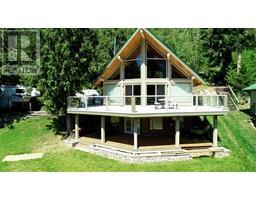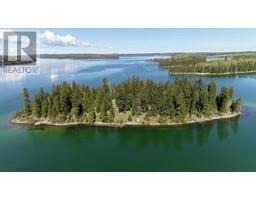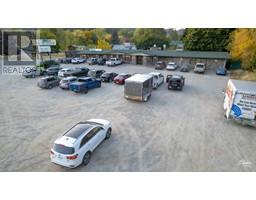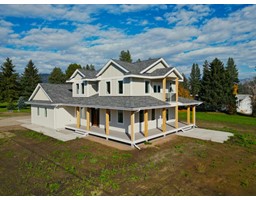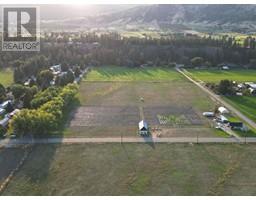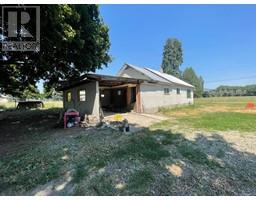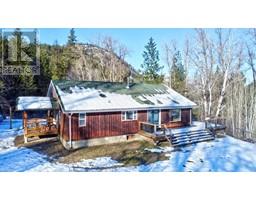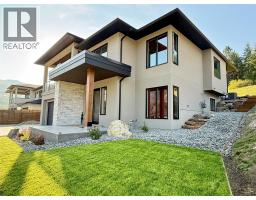6700 DANSHIN VILLAGE ROAD, Grand Forks, British Columbia, CA
Address: 6700 DANSHIN VILLAGE ROAD, Grand Forks, British Columbia
Summary Report Property
- MKT ID2477798
- Building TypeHouse
- Property TypeSingle Family
- StatusBuy
- Added35 weeks ago
- Bedrooms8
- Bathrooms1
- Area4080 sq. ft.
- DirectionNo Data
- Added On18 Jun 2024
Property Overview
Vistas from this property are magnificent. Grand Forks in its entirety, valleys, rivers, and mountains provide a kaleidoscope of breathtaking views - constantly changing as you ascend past sweeping fields full of rustling grasses, shrubs, trees and wildflowers all monitored by wheeling raptors and a busy multitude of other feathered avians. Undisturbed mature forests - a natural haven for wildlife. Networks of hiking, biking and STV trails spiral from the road providing easy access to explore and revel in solitude and peace. Entrance is gained from a covered wrap-around deck where the interior gives way to a large dining and living area, full of south-facing windows. There is plenty of room at the far end for a pool table, piano and seating areas to play games or just "shoot the breeze". The chef's kitchen provides plenty of elbow room to whip up meals for friends and family. A secondary entrance leads to an area that is currently being utilized for Medial Massage Therapy. The area provides an entry/office space, a treatment room and a full bathroom. A private self-sufficient space provides for a groundskeeper, proprietor or tenant. Upstairs, 8 bedrooms each have personal access to the 2nd deck level. 16 guests are easily accommodated in these spacious rooms. Group retreats, family reunions or those seeking an enticing rural escape can bask in this enticing setting. With a multitude of level building site, this RUR1 zoning is prime for further development. (id:51532)
Tags
| Property Summary |
|---|
| Building |
|---|
| Land |
|---|
| Level | Rooms | Dimensions |
|---|---|---|
| Above | Bedroom | 10 x 10 |
| Bedroom | 10 x 10 | |
| Bedroom | 10 x 10 | |
| Primary Bedroom | 10 x 10 | |
| Bedroom | 10 x 10 | |
| Bedroom | 10 x 10 | |
| Bedroom | 10 x 10 | |
| Bedroom | 10 x 10 | |
| Full bathroom | Measurements not available | |
| Lower level | Other | 12 x 10 |
| Main level | Kitchen | 12 x 20 |
| Great room | 12 x 40 |
| Features | |||||
|---|---|---|---|---|---|
| Hillside | Private setting | Treed Lot | |||
| Dryer | Refrigerator | Washer | |||
| Dishwasher | Stove | Separate entrance | |||
| Balconies | |||||



















































