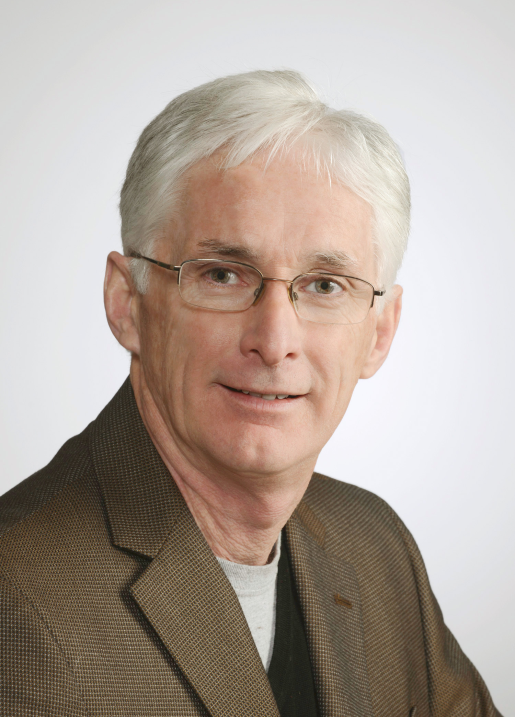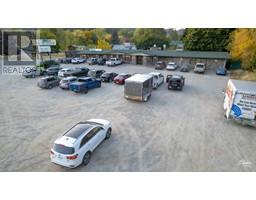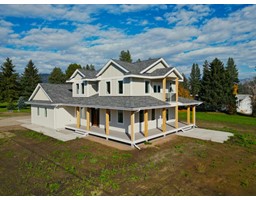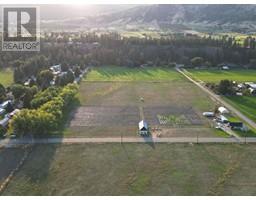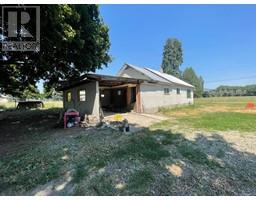8870 GRANBY Road Grand Forks Rural, Grand Forks, British Columbia, CA
Address: 8870 GRANBY Road, Grand Forks, British Columbia
Summary Report Property
- MKT ID2471040
- Building TypeHouse
- Property TypeSingle Family
- StatusBuy
- Added8 weeks ago
- Bedrooms4
- Bathrooms2
- Area2886 sq. ft.
- DirectionNo Data
- Added On20 Dec 2024
Property Overview
26 acres with large family home. Very private. Great mountain + valley views. 1586 sq ft country home plus 1300 sq ft finished basement. 4 bedroom, 2 full bathrooms. Sauna + jacuzzi tub. Has 24x24 sq ft 2 car attached garage. Plus 28x47 sq ft detached garage/shop. 15x24 sq ft covered deck with great views. Large circular driveway. Lots of green grassland with agriculture options. Easy access off Granby Rd. Just 5 minutes to downtown. Seasonal creek + pond with ring well + pump house on property for irrigation if needed. 5 acres at north end is out of ALR + has subdivision possibilities. Great mountain + valley views. Large valuable timber on property. Deer fenced garden area, great concrete greenhouse + lots of fruit trees. Peaceful and private. (id:51532)
Tags
| Property Summary |
|---|
| Building |
|---|
| Level | Rooms | Dimensions |
|---|---|---|
| Basement | Utility room | 10'0'' x 12'0'' |
| Sauna | 6'0'' x 7'0'' | |
| Den | 10'0'' x 11'0'' | |
| Wine Cellar | 8'0'' x 10'0'' | |
| Bedroom | 10'0'' x 11'0'' | |
| Family room | 12'0'' x 15'0'' | |
| Bedroom | 10'0'' x 10'0'' | |
| 4pc Bathroom | Measurements not available | |
| Other | 8'0'' x 10'0'' | |
| Main level | Kitchen | 10'0'' x 14'0'' |
| Pantry | 10'0'' x 12'0'' | |
| 4pc Bathroom | Measurements not available | |
| Living room | 14'0'' x 16'0'' | |
| Den | 12'0'' x 12'0'' | |
| Bedroom | 9'0'' x 11'0'' | |
| Dining room | 10'0'' x 12'0'' | |
| Primary Bedroom | 11'0'' x 13'0'' | |
| Laundry room | 10'0'' x 10'0'' |
| Features | |||||
|---|---|---|---|---|---|
| See Remarks | Attached Garage(2) | Central air conditioning | |||
























