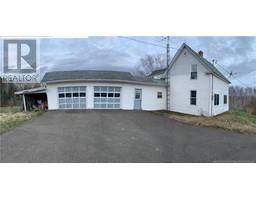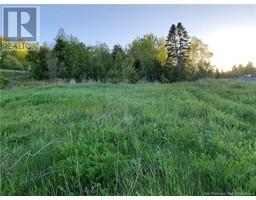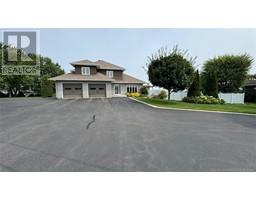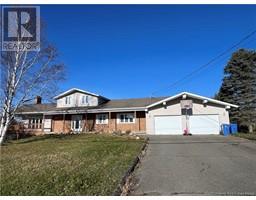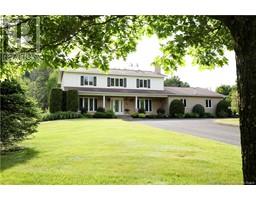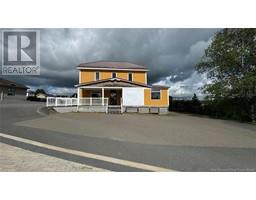357 Guay Street, Grand-Sault/Grand Falls, New Brunswick, CA
Address: 357 Guay Street, Grand-Sault/Grand Falls, New Brunswick
Summary Report Property
- MKT IDNB110521
- Building TypeHouse
- Property TypeSingle Family
- StatusBuy
- Added9 weeks ago
- Bedrooms4
- Bathrooms1
- Area1762 sq. ft.
- DirectionNo Data
- Added On20 Dec 2024
Property Overview
NEW LISTING! Great subdivision, friendly neighborhood. This is the perfect home for a growing family in a great location , walking distance to school, tract and field, church, Broadway Blvd for many amenities. Open Concept kitchen/dining/living room, with 5ft patio door in kitchen to large deck (10'x22')for summertime entertainment. Two nice size bedroom on main floor with double closet on main floor, and extra deep storage in guest bedroom/office. Updated bathroom/laundry on main floor with in floor heat and new floor throughout. This charming home has split entrance and two nice size bedroom in basement was conform at time of building. One bedroom with drop ceiling. Family room has pellet stove (2020)to enjoy during winter months and drop ceiling. Man door to single garage with car remote and walkout entrance (utility room) unfinish, which could become an extra bathroom in the future. Very nice laminate flooring throughout the home. Plenty of space for kids to play in backyard and close to school for school activities.. Only minutes for the fan of Golf. Asphalt shingle new in 2021, Main floor PVC window July 2003 approx. This home is waiting for you to enjoy! A quick Move can be negotiated! Ready to move in and make it your Home Sweet Home! call now! (id:51532)
Tags
| Property Summary |
|---|
| Building |
|---|
| Level | Rooms | Dimensions |
|---|---|---|
| Basement | Utility room | 10'5'' x 11'8'' |
| Family room | 11'7'' x 24' | |
| Bedroom | 13'4'' x 12'8'' | |
| Bedroom | 12'8'' x 11'6'' | |
| Bedroom | 13' x 12'3'' | |
| Main level | Primary Bedroom | 12' x 11'9'' |
| Bedroom | 11'6'' x 6'3'' | |
| 3pc Bathroom | 10' x 7' | |
| Living room | 13' x 14' | |
| Kitchen/Dining room | 12'2'' x 14'4'' |
| Features | |||||
|---|---|---|---|---|---|
| Balcony/Deck/Patio | Attached Garage | Garage | |||
| Heat Pump | |||||




































