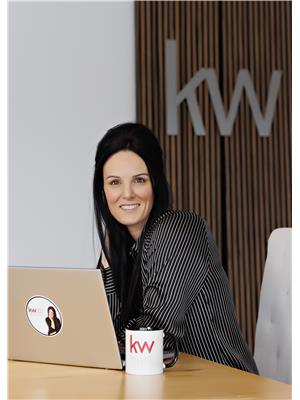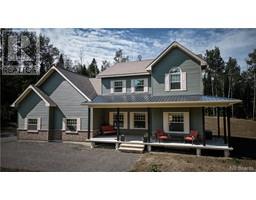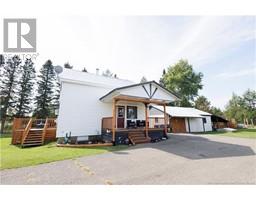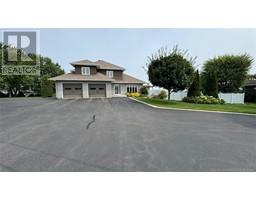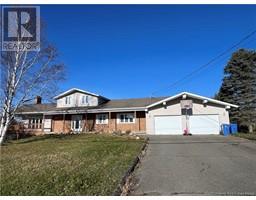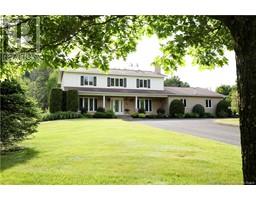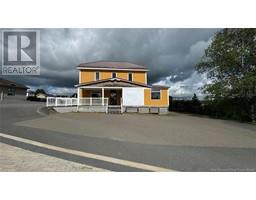90 Nowlan Street, Grand-Sault/Grand Falls, New Brunswick, CA
Address: 90 Nowlan Street, Grand-Sault/Grand Falls, New Brunswick
Summary Report Property
- MKT IDNB103149
- Building TypeHouse
- Property TypeSingle Family
- StatusBuy
- Added31 weeks ago
- Bedrooms4
- Bathrooms3
- Area2902 sq. ft.
- DirectionNo Data
- Added On15 Jul 2024
Property Overview
This delightful two-story residence with a walk-out basement and an insulated double garage is perfect for families. Conveniently situated within walking distance to schools, daycare centers, hospital, and shopping areas in a prestigious neighborhood, this home has it all. Beautiful hardwood flooring welcomes you at the entrance and continues throughout the first and second floors. The first floor features a spacious foyer, a functional laundry room with a half bath, and an impressive kitchen with freshly painted cabinets, a walk-in pantry, and a spacious island with seating. The stunning living room boasts elegant white French doors and a large window that fills the space with natural light. Adjacent is a well-positioned dining room, and a charming four-season sunroom with incredible views completes the main level. The fully finished basement includes another spacious bedroom connecting to a full bathroom, and a large family room with patio doors providing access to the beautiful backyard oasis.The home features three mini-splits for efficient cooling in the summer and heating in the winter. Extra features include a large storage area above the garage with easy access via a bi-fold ladder, a paved driveway, and professionally landscaped grounds. The pride of ownership is evident, and this home presents beautifully. It's a must-see to appreciate all its offerings. (id:51532)
Tags
| Property Summary |
|---|
| Building |
|---|
| Level | Rooms | Dimensions |
|---|---|---|
| Second level | Bath (# pieces 1-6) | 16' x 7' |
| Bedroom | 11' x 13' | |
| Other | X | |
| Bedroom | 14' x 11' | |
| Other | X | |
| Bedroom | 16' x 13' | |
| Basement | Bedroom | 14' x 12' |
| Bath (# pieces 1-6) | 12' x 5'5'' | |
| Family room | 32' x 12' | |
| Storage | 12' x 7' | |
| Main level | Pantry | X |
| Sunroom | 16' x 17' | |
| Living room | 13' x 16' | |
| Dining room | 13' x 13' | |
| Kitchen | 19' x 16' | |
| Laundry room | 14' x 16' | |
| Foyer | 8' x 7' |
| Features | |||||
|---|---|---|---|---|---|
| Balcony/Deck/Patio | Attached Garage | Garage | |||
| Heat Pump | Air exchanger | ||||

















































