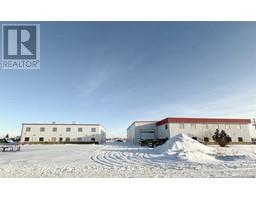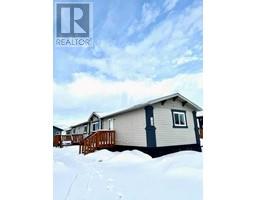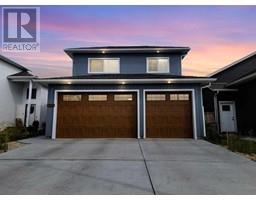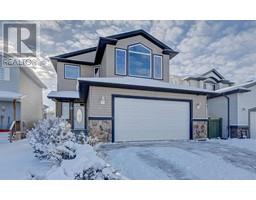10354 70 Avenue Mission Heights, Grande Prairie, Alberta, CA
Address: 10354 70 Avenue, Grande Prairie, Alberta
Summary Report Property
- MKT IDA2181605
- Building TypeDuplex
- Property TypeSingle Family
- StatusBuy
- Added3 weeks ago
- Bedrooms3
- Bathrooms3
- Area1200 sq. ft.
- DirectionNo Data
- Added On04 Dec 2024
Property Overview
Welcome to this charming 3-bedroom, 3-bathroom half-duplex, nestled on a peaceful cul-de-sac in a prime location! This home offers the perfect blend of comfort and convenience, with schools, shopping, banking, and restaurants just minutes away.Step inside to an inviting open-concept living area, complete with a cozy gas fireplace—ideal for relaxing evenings with family and friends. The spacious kitchen and dining area make entertaining easy, with plenty of natural light flowing through.Downstairs, you'll find a fully finished basement, perfect for a family room, home office, additional bedroom or gym—the possibilities are endless!The home also features updated flooring, offering a comfortable and functional living space. The large Pie Shaped lot is situated on a low-traffic street, you'll enjoy privacy and tranquility, yet be close to all the amenities you need.Don't miss the opportunity to own this lovely home in a highly sought-after neighborhood! (id:51532)
Tags
| Property Summary |
|---|
| Building |
|---|
| Land |
|---|
| Level | Rooms | Dimensions |
|---|---|---|
| Second level | 4pc Bathroom | 8.58 Ft x 4.92 Ft |
| Bedroom | 9.25 Ft x 11.08 Ft | |
| Bedroom | 9.17 Ft x 11.50 Ft | |
| Primary Bedroom | 12.67 Ft x 14.67 Ft | |
| Basement | 4pc Bathroom | 9.75 Ft x 5.92 Ft |
| Main level | 2pc Bathroom | 5.50 Ft x 4.83 Ft |
| Features | |||||
|---|---|---|---|---|---|
| Concrete | Attached Garage(1) | Dishwasher | |||
| Microwave | Washer & Dryer | None | |||













































