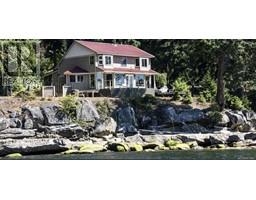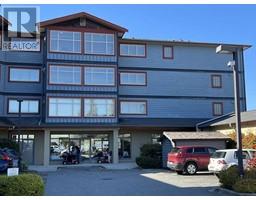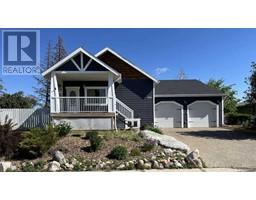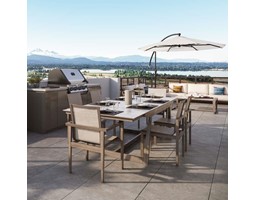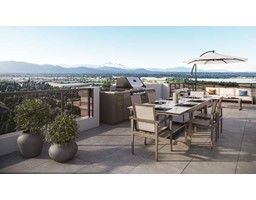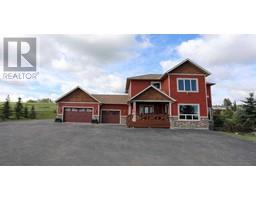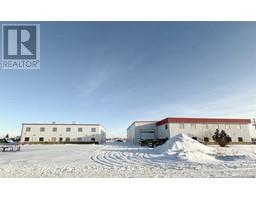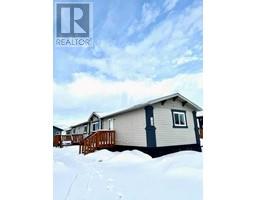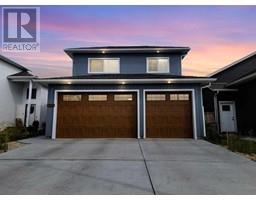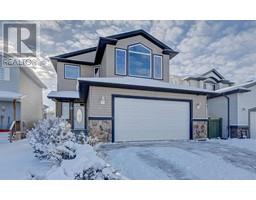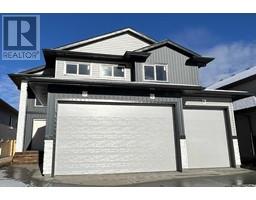7622 103 Street Mission Heights, Grande Prairie, Alberta, CA
Address: 7622 103 Street, Grande Prairie, Alberta
Summary Report Property
- MKT IDA2184143
- Building TypeHouse
- Property TypeSingle Family
- StatusBuy
- Added3 days ago
- Bedrooms4
- Bathrooms3
- Area1256 sq. ft.
- DirectionNo Data
- Added On20 Dec 2024
Property Overview
For more information, please click Brochure button. Stunning, Newly Renovated Home in an Ideal Location! Nestled on a peaceful street directly across from a beautiful park, this home offers the perfect blend of modern upgrades and tranquil surroundings. Situated with easements behind and beside, the property boasts a massive backyard, offering plenty of space for outdoor activities and relaxation. Inside, the open floor plan seamlessly blends modern design with character, highlighted by brand-new vinyl plank flooring that flows throughout the home. The heart of the home is the fully renovated kitchen, featuring sleek quartz countertops, a stylish modern tile backsplash, and top-of-the-line stainless steel appliances. Whether you're preparing a meal or entertaining guests, this kitchen is sure to impress. The living room is the perfect spot to unwind, complete with an awesome wood-burning fireplace that adds warmth and charm to the space. The updated bathrooms, including the primary ensuite, provide a fresh and contemporary feel. Upstairs, you'll find three spacious bedrooms, offering plenty of room for family or guests. The third level is a versatile living area that could easily function as a home office, family room, or entertainment space. It also features a large bedroom and a convenient washroom with an integrated washer and dryer. The lower floor is framed and ready for your personal touch, with potential for a rec room and an additional bedroom to further enhance the home’s living space. Other notable upgrades include a new hot water tank for peace of mind and energy efficiency. This home truly has it all – modern conveniences, ample space, and an unbeatable location. Don't miss your chance to call this exceptional property home! (id:51532)
Tags
| Property Summary |
|---|
| Building |
|---|
| Land |
|---|
| Level | Rooms | Dimensions |
|---|---|---|
| Basement | Other | 19.58 Ft x 12.83 Ft |
| Other | 11.33 Ft x 12.83 Ft | |
| Furnace | 7.33 Ft x 12.83 Ft | |
| Lower level | 3pc Bathroom | 7.42 Ft x 11.58 Ft |
| Bedroom | 10.50 Ft x 11.67 Ft | |
| Family room | 18.50 Ft x 13.67 Ft | |
| Main level | Dining room | 9.25 Ft x 13.67 Ft |
| Kitchen | 10.33 Ft x 13.67 Ft | |
| Living room | 15.67 Ft x 14.83 Ft | |
| Upper Level | 2pc Bathroom | 7.50 Ft x 4.25 Ft |
| 4pc Bathroom | 7.42 Ft x 7.75 Ft | |
| Bedroom | 8.58 Ft x 9.67 Ft | |
| Bedroom | 7.92 Ft x 14.17 Ft | |
| Primary Bedroom | 11.50 Ft x 12.50 Ft |
| Features | |||||
|---|---|---|---|---|---|
| Treed | Other | RV | |||
| Refrigerator | Dishwasher | Stove | |||
| Oven | Microwave | Microwave Range Hood Combo | |||
| Window Coverings | Washer & Dryer | Water Heater - Gas | |||
| None | |||||







































