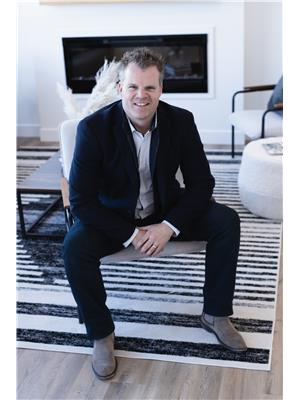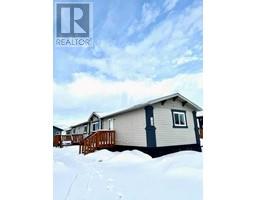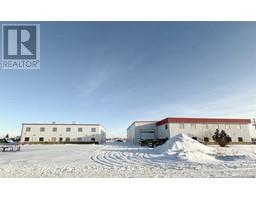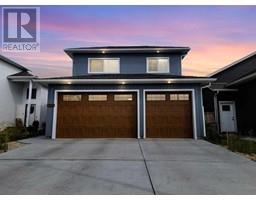8810 88 Avenue Riverstone, Grande Prairie, Alberta, CA
Address: 8810 88 Avenue, Grande Prairie, Alberta
Summary Report Property
- MKT IDA2174009
- Building TypeHouse
- Property TypeSingle Family
- StatusBuy
- Added3 weeks ago
- Bedrooms5
- Bathrooms4
- Area1638 sq. ft.
- DirectionNo Data
- Added On08 Dec 2024
Property Overview
FULLY DEVELOPED 2 STOREY HOME IN RIVERSTONE!!! This home offers 5 bedrooms, and 3 1/2 bathrooms, and 1638 sq ft. The kitchen has beautiful white cabinets, a corner pantry, a glass cooktop, a built-in wall oven, a huge island with an eating bar, under cabinet lighting, and tile backsplash. Good size dining area with garden doors leading out to the deck. The living room has a tiled gas fireplace. Laminate flooring throughout the main floor and tiled entry. There is a 2 piece bathroom and laundry room on the main floor. The master bedroom has a walk-in closet with a sliding barn door and a full ensuite. There are 3 more bedrooms on the 2nd floor and a full bathroom. The basement is fully developed with a family room, 5 th bedroom, a 3 piece bathroom, understairs storage, and a utility room. The backyard is fully fenced, landscaped, and has a large deck. Just a block from Riverstone School and a perfect family neighborhood. Book your showing today!!! (id:51532)
Tags
| Property Summary |
|---|
| Building |
|---|
| Land |
|---|
| Level | Rooms | Dimensions |
|---|---|---|
| Second level | Primary Bedroom | 14.92 Ft x 12.42 Ft |
| Bedroom | 10.00 Ft x 11.50 Ft | |
| Bedroom | 10.00 Ft x 10.33 Ft | |
| 3pc Bathroom | 9.08 Ft x 5.42 Ft | |
| Basement | 3pc Bathroom | 5.00 Ft x 9.33 Ft |
| Lower level | Bedroom | 9.00 Ft x 11.92 Ft |
| Main level | Bedroom | 9.08 Ft x 11.75 Ft |
| 4pc Bathroom | 4.92 Ft x 9.75 Ft | |
| 2pc Bathroom | 4.00 Ft x 10.00 Ft |
| Features | |||||
|---|---|---|---|---|---|
| Attached Garage(2) | Refrigerator | Dishwasher | |||
| Stove | Washer & Dryer | None | |||





















































