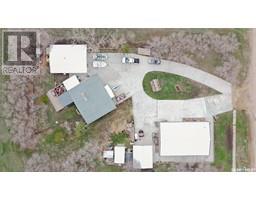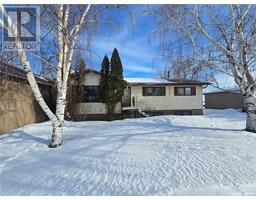250 3rd AVENUE E, Gravelbourg, Saskatchewan, CA
Address: 250 3rd AVENUE E, Gravelbourg, Saskatchewan
Summary Report Property
- MKT IDSK976193
- Building TypeHouse
- Property TypeSingle Family
- StatusBuy
- Added34 weeks ago
- Bedrooms4
- Bathrooms2
- Area1688 sq. ft.
- DirectionNo Data
- Added On16 Jul 2024
Property Overview
Looking for an excellent family home in the bustling town of Gravelbourg? This is the complete package- this 1,688 sq.ft. home boasts so many upgrades! Pride of ownership shows! Well maintained and move in ready! Coming in the backdoor you are greeted by a large mudroom with laundry space! The basement and main floors of the home are complete with in-floor heat throughout. Heading into the spacious eat-in kitchen with lots of oak cupboards, a pantry and an office nook. Off the kitchen is a large solarium/sunroom which is sure to be your favourite spot to have your morning coffee! Through the patio doors is a private deck space perfect for entertaining. The large living room to the front features hardwood floors with covered deck access off the front of the home. The huge primary bedroom features tons of closet space. The spacious 4 piece bathroom finishes off the main floor. Heading upstairs you have a small family room area as well as a good sized bedroom towards the front. Off the back of the home is a large sunken bedroom with a private covered deck. In the basement you will love the 9' ceilings and the heated floors in the winter. There is one bedroom, a 3 piece bath, a large family room and an office! Outside you have a double lot with mature trees. With a pull through driveway with lots of parking either on the long concrete driveway or in one of the 2 garages. The main garage is 28'x 32' with 12' ceilings and is heated and fully insulated, has water run to it, is setup for in-floor heat in the future (not hooked up). The second garage is 16' x 24' with 8' ceilings and is a pull throguh style. There is a backup generator included with the property. The oversized yard is beautifully maintained featuring front and back lawns with underground sprinklers and a garden space. Gravelbourg has lots of amenities and is about an hour from Moose Jaw. If you are looking for a relaxing and quieter pace of life - this could be just the place. Reach out today! (id:51532)
Tags
| Property Summary |
|---|
| Building |
|---|
| Level | Rooms | Dimensions |
|---|---|---|
| Second level | Bedroom | 14'10" x 11' |
| Playroom | 14'10" x 11'4" | |
| Bedroom | 18'6" x 13'3" | |
| Basement | Family room | 24'3" x 13'6" |
| Bedroom | 11'10" x 10'7" | |
| Storage | 12'8" x 10'5" | |
| Office | 12'5" x 10'4" | |
| 3pc Bathroom | 7'8" x 7'4" | |
| Utility room | 13'7" x 6'7" | |
| Main level | Mud room | 15'5" x 10'5" |
| 4pc Bathroom | 9'9" x 6'10" | |
| Kitchen/Dining room | 17'9" x 11'8" | |
| Living room | 15'1" x 14'2" | |
| Primary Bedroom | 17'2" x 13'2" | |
| Sunroom | 13'3" x 12'4" |
| Features | |||||
|---|---|---|---|---|---|
| Lane | Rectangular | Sump Pump | |||
| Detached Garage | Detached Garage | Parking Pad | |||
| RV | Gravel | Heated Garage | |||
| Parking Space(s)(8) | Washer | Refrigerator | |||
| Satellite Dish | Dishwasher | Dryer | |||
| Microwave | Freezer | Window Coverings | |||
| Garage door opener remote(s) | Stove | ||||



























































