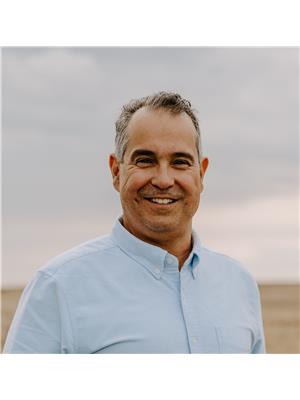Keck Acreage, Gravelbourg, Saskatchewan, CA
Address: Keck Acreage, Gravelbourg, Saskatchewan
Summary Report Property
- MKT IDSK975927
- Building TypeHouse
- Property TypeSingle Family
- StatusBuy
- Added35 weeks ago
- Bedrooms5
- Bathrooms4
- Area1480 sq. ft.
- DirectionNo Data
- Added On10 Jul 2024
Property Overview
Welcome to this spacious 1480 sq. ft. home, built in 1994, perfect for a larger family seeking country living with convenient access to town amenities. Situated on a well-developed 11.41-acre property with a lush shelter belt and tree line, this home offers both privacy and natural beauty. Inside, you'll find five generous bedrooms and 3 1/2 bathrooms. The main floor features three bedrooms, while the basement boasts two additional bedrooms, a huge family room, and a bathroom. The kitchen offers tons of cabinet space and a central island for meal prep and casual dining. The attached 30 x 30 garage is gas-heated, providing ample space for vehicles and storage. Located just 19 km from Gravelbourg on mostly paved roads, this home offers the tranquility of country living with the convenience of town proximity. Plus, it’s very close to beautiful Thomson Lake, perfect for outdoor enthusiasts. Call now for your own personal viewing. This listing is just for the acreage (11.41 acres). This listing is also part of another listing which includes the rest of the quarter. MLS SK949888 (id:51532)
Tags
| Property Summary |
|---|
| Building |
|---|
| Level | Rooms | Dimensions |
|---|---|---|
| Basement | Family room | 45 ft x 12 ft ,1 in |
| Bedroom | 10 ft ,3 in x 9 ft ,9 in | |
| Bedroom | 12 ft ,9 in x 11 ft ,5 in | |
| 3pc Bathroom | 13 ft x 7 ft ,7 in | |
| Utility room | 9 ft ,5 in x 8 ft ,5 in | |
| Storage | 9 ft ,5 in x 8 ft ,5 in | |
| Main level | Kitchen/Dining room | 28 ft x 13 ft ,6 in |
| Living room | 19 ft ,6 in x 13 ft ,6 in | |
| Bedroom | 9 ft ,9 in x 9 ft ,5 in | |
| Bedroom | 8 ft ,6 in x 7 ft ,7 in | |
| Bedroom | 13 ft ,2 in x 11 ft | |
| 3pc Ensuite bath | Measurements not available | |
| 4pc Bathroom | Measurements not available | |
| Laundry room | 8 ft x 5 ft ,5 in |
| Features | |||||
|---|---|---|---|---|---|
| Acreage | Treed | Attached Garage | |||
| Gravel | Heated Garage | Parking Space(s)(8) | |||
| Washer | Refrigerator | Dishwasher | |||
| Dryer | Garburator | Window Coverings | |||
| Garage door opener remote(s) | Hood Fan | Stove | |||
| Central air conditioning | |||||



































