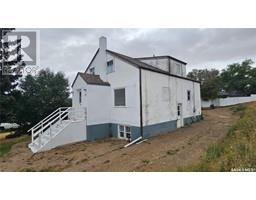676 3rd AVENUE NE North East, Swift Current, Saskatchewan, CA
Address: 676 3rd AVENUE NE, Swift Current, Saskatchewan
Summary Report Property
- MKT IDSK990914
- Building TypeHouse
- Property TypeSingle Family
- StatusBuy
- Added7 weeks ago
- Bedrooms2
- Bathrooms3
- Area1416 sq. ft.
- DirectionNo Data
- Added On20 Dec 2024
Property Overview
Welcome to this charming 1,416 sq. ft. home perfectly situated across from ACT Park, featuring a skating rink, play area, and a walking path just outside your front door. Central School is only three blocks away, while both the Comprehensive High School and Irwin School are within a 15-minute walk, making this an ideal location for families. As you step inside, you’ll find a spacious kitchen with plenty of cupboard space, complete with a fridge and stove. The dining area, located just off the kitchen, boasts large windows overlooking ACT Park, filling the space with beautiful natural light. The cozy living room offers a comfortable space for relaxing or entertaining. Completing the main floor are a good-sized bedroom and a four-piece bathroom. Upstairs, the massive primary bedroom features a walk-in closet and a four-piece en-suite with a luxurious jet tub. A bright and inviting den with large windows provides the perfect space for unwinding, reading, or working from home. The basement offers even more living space with a comfortable family room, ideal for movie nights or gatherings. There’s also a dedicated office area, a four-piece bathroom, and a laundry room with a washer and dryer included. This home comes with a heated double attached garage, providing both convenience and comfort year-round. With its unbeatable location, spacious layout, and thoughtful design, 676 3rd Ave NE is ready to welcome its new owners. Call me today to schedule your personal tour! (id:51532)
Tags
| Property Summary |
|---|
| Building |
|---|
| Land |
|---|
| Level | Rooms | Dimensions |
|---|---|---|
| Second level | Bedroom | 16 ft x 22 ft |
| 4pc Ensuite bath | 10 ft ,2 in x 9 ft ,2 in | |
| Den | 8 ft ,2 in x 7 ft ,10 in | |
| Basement | Office | 12 ft ,6 in x 10 ft ,5 in |
| 4pc Bathroom | 7 ft ,5 in x 5 ft | |
| Family room | 15 ft x 10 ft ,5 in | |
| Laundry room | 15 ft x 11 ft ,6 in | |
| Main level | Kitchen/Dining room | 19 ft ,9 in x 11 ft ,8 in |
| Living room | 17 ft ,3 in x 11 ft ,6 in | |
| 4pc Bathroom | 6 ft ,7 in x 5 ft | |
| Bedroom | 11 ft ,8 in x 11 ft ,8 in |
| Features | |||||
|---|---|---|---|---|---|
| Corner Site | Rectangular | Attached Garage | |||
| Heated Garage | Parking Space(s)(3) | Washer | |||
| Refrigerator | Dryer | Window Coverings | |||
| Garage door opener remote(s) | Storage Shed | Stove | |||











































