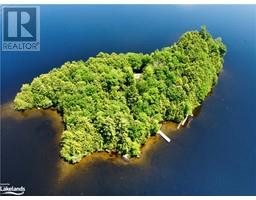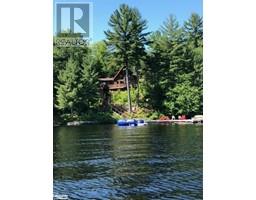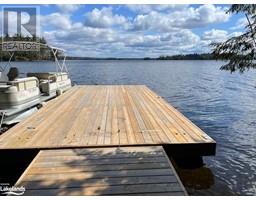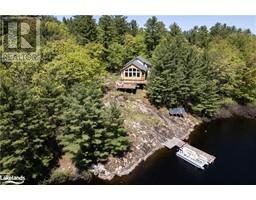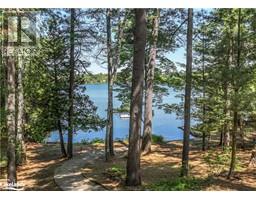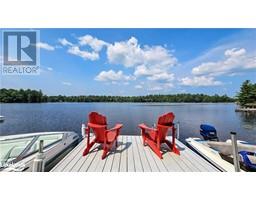1030 FLANAGAN Trail Gravenhurst, Gravenhurst, Ontario, CA
Address: 1030 FLANAGAN Trail, Gravenhurst, Ontario
Summary Report Property
- MKT ID40608980
- Building TypeHouse
- Property TypeSingle Family
- StatusBuy
- Added13 weeks ago
- Bedrooms3
- Bathrooms2
- Area1330 sq. ft.
- DirectionNo Data
- Added On20 Aug 2024
Property Overview
Welcome to your Muskoka paradise located on a quiet bay on the beautiful Trent Severn. Situated in South Gravenhurst, this property has surreal privacy with 3.91 acres of stunning forest & 200 feet of South facing waterfront. This large & level lot is fantastic for family & friends with endless activities and exploring all that waterfront living has to offer. The cottage has the Muskoka charm and character you are looking for with a complete open concept layout on the main floor including vaulted ceilings, tons of natural light, walkout to a massive deck & views of the water. On the lower level you will find your primary bedroom with ensuite plus 2 more bedrooms, a bathroom & a separate walkout to the beautiful Muskoka forest scenery. Enjoy this turn-key private & secluded cottage that is fully furnished, with endless navigational boating for all your family plus the option for great rental income as a potential short-term rental. Don't miss this hidden gem of Muskoka paradise! (id:51532)
Tags
| Property Summary |
|---|
| Building |
|---|
| Land |
|---|
| Level | Rooms | Dimensions |
|---|---|---|
| Lower level | Utility room | 5'6'' x 5'7'' |
| Other | 11'4'' x 16'6'' | |
| 3pc Bathroom | Measurements not available | |
| Bedroom | 11'9'' x 7'9'' | |
| Bedroom | 11'9'' x 8'4'' | |
| 3pc Bathroom | Measurements not available | |
| Primary Bedroom | 11'6'' x 11'8'' | |
| Main level | Kitchen | 13'9'' x 12'2'' |
| Dining room | 9'7'' x 12'2'' | |
| Living room | 23'4'' x 16'4'' |
| Features | |||||
|---|---|---|---|---|---|
| Southern exposure | Visual exposure | Country residential | |||
| Recreational | Dishwasher | Dryer | |||
| Microwave | Refrigerator | Stove | |||
| Washer | Window Coverings | None | |||




























































