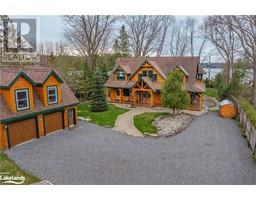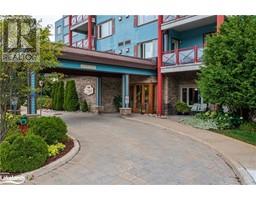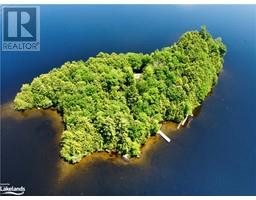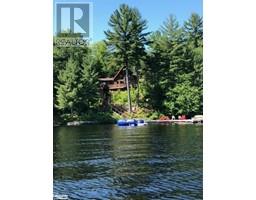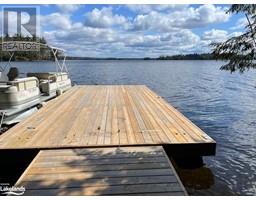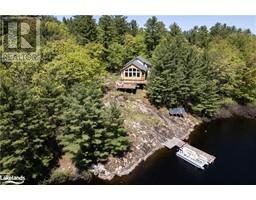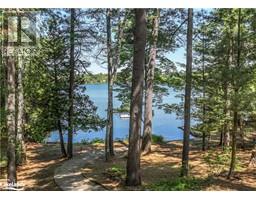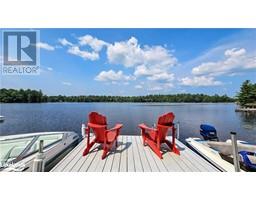550 PENINSULA RD Gravenhurst, Gravenhurst, Ontario, CA
Address: 550 PENINSULA RD, Gravenhurst, Ontario
Summary Report Property
- MKT ID40635045
- Building TypeHouse
- Property TypeSingle Family
- StatusBuy
- Added13 weeks ago
- Bedrooms3
- Bathrooms2
- Area1310 sq. ft.
- DirectionNo Data
- Added On22 Aug 2024
Property Overview
Step into paradise on Muldrew Lake! This charming 4-season cottage boasts 155 feet of frontage on the popular Muskoka lake, and the 3-season bunkie, just steps away, offers two bedrooms and a full bathroom to allow your guests or family privacy during their stay. The updated interior of the main cottage features three bedrooms, a spacious living area with lake views and cozy woodstove, plus a well-equipped kitchen with dual refrigerators and Wolf gas range. Sold turn-key with most furnishings included, this property is ready for you to move in and enjoy the lake life effortlessly. Sit back and relax on the large deck with hot tub overlooking the water, or head down to the waterfront to spend the day at your private beach area, dock, or spend the day on the water touring the lake and surrounding landscapes. The main cottage benefits from a metal roof, propane-forced air heating, A/C, a new septic system in 2016 and year round access for peace of mind. Located just a short drive from the amenities of Gravenhurst, this 1.7-acre property offers the perfect place to make your cottage dreams come to life. (id:51532)
Tags
| Property Summary |
|---|
| Building |
|---|
| Land |
|---|
| Level | Rooms | Dimensions |
|---|---|---|
| Main level | Living room | 25'6'' x 19'9'' |
| 3pc Bathroom | Measurements not available | |
| Primary Bedroom | 9'6'' x 11'6'' | |
| Bedroom | 11'0'' x 8'4'' | |
| Bedroom | 11'3'' x 8'4'' | |
| 3pc Bathroom | Measurements not available | |
| Dining room | 11'6'' x 11'5'' | |
| Kitchen | 11'6'' x 11'9'' |
| Features | |||||
|---|---|---|---|---|---|
| Country residential | Central air conditioning | ||||
































