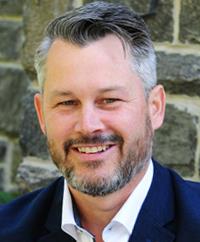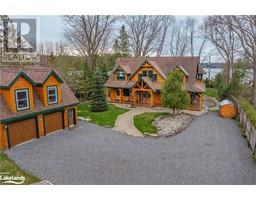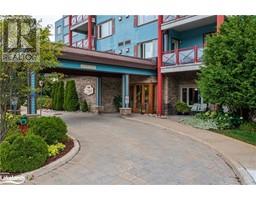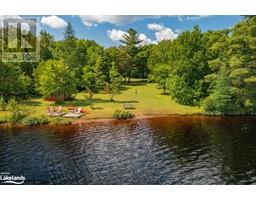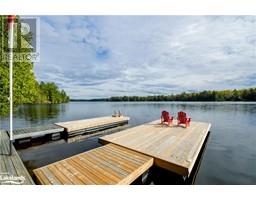3471 RAVENSCLIFFE ROAD Stisted, Huntsville, Ontario, CA
Address: 3471 RAVENSCLIFFE ROAD, Huntsville, Ontario
Summary Report Property
- MKT ID40602344
- Building TypeHouse
- Property TypeSingle Family
- StatusBuy
- Added22 weeks ago
- Bedrooms3
- Bathrooms3
- Area2818 sq. ft.
- DirectionNo Data
- Added On18 Jun 2024
Property Overview
Experience the best of country living in this unique 3-story modernized farmhouse, set on nearly 7 acres of private land with 1478' of frontage on the Buck River. This stunning property offers a serene setting, perfect for those who appreciate nature and enjoy outdoor activities. The three-bedroom, three-bath home features sun-filled living spaces with a semi-open concept design and offers panoramic views of the surrounding landscape. Off the main living area, a large screened Muskoka Room overlooks the river, providing the perfect spot to relax and unwind. On the second level, two bedrooms, a full bathroom, and a sitting room are ideal for guests or children of all ages. For ultimate privacy, the entire third level is host to the primary suite with a 3-pc bath, including a soaker tub, overlooking the property. If you are an outdoor enthusiast, a level grassy yard is excellent for all types of recreation for every age. With the ability to paddle from the river into Buck Lake or Fox Lake, this property truly offers the best of both worlds - tranquillity and adventure. For convenience, the home is wired with generator backup to keep you comfortable even during inclement weather. Take your chance to own a piece of paradise in this one-of-a-kind farmhouse retreat. (id:51532)
Tags
| Property Summary |
|---|
| Building |
|---|
| Land |
|---|
| Level | Rooms | Dimensions |
|---|---|---|
| Second level | Recreation room | 10'4'' x 12'9'' |
| 4pc Bathroom | Measurements not available | |
| Bedroom | 12'10'' x 9'3'' | |
| Bedroom | 9'9'' x 13'0'' | |
| Third level | Full bathroom | Measurements not available |
| Primary Bedroom | 18'2'' x 24'3'' | |
| Lower level | Storage | 14'10'' x 2'8'' |
| Office | 22'9'' x 12'5'' | |
| Recreation room | 21'4'' x 21'3'' | |
| Main level | 2pc Bathroom | Measurements not available |
| Family room | 22'2'' x 14'5'' | |
| Kitchen | 12'1'' x 9'4'' | |
| Dining room | 13'0'' x 12'2'' | |
| Living room | 19'11'' x 14'11'' |
| Features | |||||
|---|---|---|---|---|---|
| Country residential | Dishwasher | Dryer | |||
| Refrigerator | Washer | None | |||








































