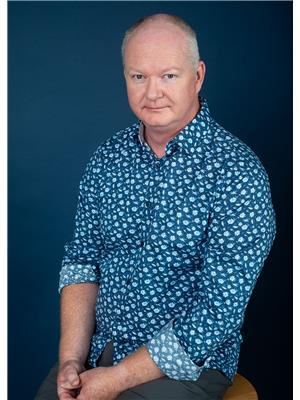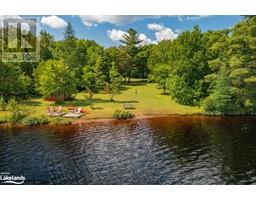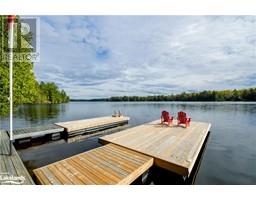5 HEMLOCK Ridge Huntsville, Huntsville, Ontario, CA
Address: 5 HEMLOCK Ridge, Huntsville, Ontario
Summary Report Property
- MKT ID40583650
- Building TypeHouse
- Property TypeSingle Family
- StatusBuy
- Added22 weeks ago
- Bedrooms4
- Bathrooms1
- Area950 sq. ft.
- DirectionNo Data
- Added On18 Jun 2024
Property Overview
Welcome to 5 Hemlock Ridge, a cozy 4 season, 4 bedroom cottage, featuring a screened-in 3 season sunroom with a large deck for entertaining. Situated on a picturesque lot in the heart of a 450 acre managed forest, a short walk will lead you to a beautiful sandy beach with swim docks, a playground, lakeside pavilion and a boat launch. Only 15 minutes by car to Huntsville, access to over 40 kilometers of boating and numerous snowmobile trails, this is the ideal location for year round fun. It should be noted no rentals are permitted within the Norvern Shores Association. In addition, there is a one time membership fee of $10,000 [2023], annual fees of $1,150 [2023], and subject to availability, a boat slip with an annual fee of $250 [2023]. This little gem is ready for your immediate possession allowing you to enjoy the first of many summers in Muskoka. (id:51532)
Tags
| Property Summary |
|---|
| Building |
|---|
| Land |
|---|
| Level | Rooms | Dimensions |
|---|---|---|
| Main level | Sunroom | 23'6'' x 9'7'' |
| Bedroom | 11'6'' x 7'8'' | |
| Bedroom | 11'6'' x 7'5'' | |
| Bedroom | 11'6'' x 7'8'' | |
| Bedroom | 7'4'' x 7'10'' | |
| 3pc Bathroom | 8'9'' x 3'11'' | |
| Living room | 11'6'' x 20'10'' | |
| Kitchen/Dining room | 23'6'' x 8'8'' |
| Features | |||||
|---|---|---|---|---|---|
| Crushed stone driveway | Country residential | Detached Garage | |||
| Dryer | Refrigerator | Stove | |||
| Washer | None | ||||


































































