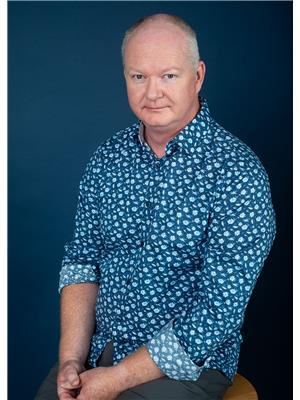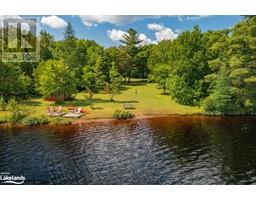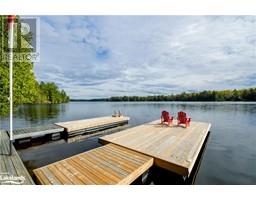9 MORRIS Avenue Huntsville, Huntsville, Ontario, CA
Address: 9 MORRIS Avenue, Huntsville, Ontario
Summary Report Property
- MKT ID40619277
- Building TypeHouse
- Property TypeSingle Family
- StatusBuy
- Added18 weeks ago
- Bedrooms3
- Bathrooms2
- Area1900 sq. ft.
- DirectionNo Data
- Added On12 Jul 2024
Property Overview
Welcome to this meticulously renovated home, offering a haven of potential income streams in a serene town setting just moments away from all amenities. Featuring three bedrooms and three bathrooms, this property includes a renovated basement and upper level, making it ideal for rental opportunities or a home-based business venture. Outside, find solace in the landscaped backyard, a personal sanctuary that has been meticulously cared for. Inside, enjoy the comfort provided by the new furnace. The home also boasts a newly paved driveway and a carport with the innovative capability of becoming a raised patio, offering even more versatile living spaces. Pride of ownership permeates every corner of this property, making it a haven ready to be personalized to your desires. With a motivated seller, this is an opportunity you won’t want to miss! (id:51532)
Tags
| Property Summary |
|---|
| Building |
|---|
| Land |
|---|
| Level | Rooms | Dimensions |
|---|---|---|
| Second level | 3pc Bathroom | 4'11'' x 5'1'' |
| Bedroom | 9'6'' x 12'4'' | |
| Other | 13'4'' x 18'4'' | |
| Basement | Den | 15'8'' x 10'6'' |
| Bonus Room | 10'7'' x 10'5'' | |
| Other | 8'10'' x 18'6'' | |
| Main level | Bedroom | 12'3'' x 10'4'' |
| Bedroom | 10'8'' x 12'3'' | |
| 3pc Bathroom | 8'2'' x 5'9'' | |
| Living room | 18'4'' x 12'3'' | |
| Dining room | 7'10'' x 15'4'' | |
| Kitchen | 10'0'' x 10'0'' |
| Features | |||||
|---|---|---|---|---|---|
| Southern exposure | Paved driveway | Carport | |||
| Dryer | Refrigerator | Stove | |||
| Washer | None | ||||




































































