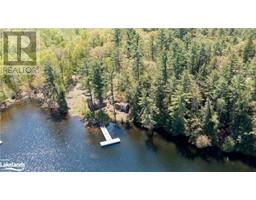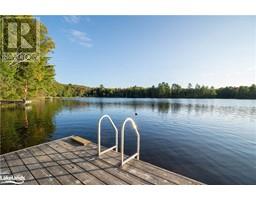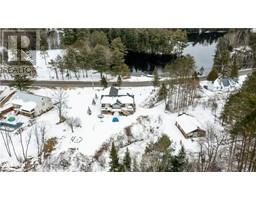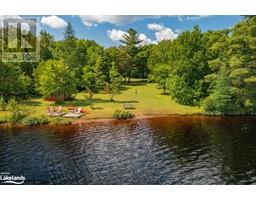1107 WASEOSA LAKE RD Chaffey, Huntsville, Ontario, CA
Address: 1107 WASEOSA LAKE RD, Huntsville, Ontario
Summary Report Property
- MKT ID40587572
- Building TypeHouse
- Property TypeSingle Family
- StatusBuy
- Added22 weeks ago
- Bedrooms4
- Bathrooms3
- Area2491 sq. ft.
- DirectionNo Data
- Added On18 Jun 2024
Property Overview
Introducing 1107 Waseosa Lake Road. A stunning lakeside retreat nestled at the end of the Road. This exceptional property offers a tranquil and peaceful environment, free from road noise and drive-by traffic. Boasting an impressive 315 feet of frontage facing south-southwest, this cottage basks in all-day sunshine and offers breathtaking sunsets. Privacy is paramount, making it the perfect oasis for relaxation and rejuvenation. The land features a gentle slope, making it easily accessible for individuals of all ages. The waterfront offers a mix of shallow and deep water, with a hard-packed sandy bottom, ideal for wading and water activities. Two new Nydocks complete the waterfront. Additionally, a charming bunkhouse adds to the allure, just waiting for its final details to be complete. At the shore, a gazebo offers a bug-free sanctuary to enjoy the picturesque sunsets. The cottage itself is thoughtfully designed with a two-level layout offering a lower level walkout. On the main floor, you'll find the primary bedroom, complete with an ensuite bathroom. An additional bedroom and a separate three-piece bathroom are also conveniently located on this level. The open concept kitchen, living, and dining areas create a bright and airy space with cathedral ceilings and large windows that showcase the lake views. The lower level features a central room and two bedrooms, all with lake views. A bathroom adds convenience and functionality to this level. In addition, the property includes a three-car garage with ample storage space, perfect for housing all your outdoor essentials. Property comes with a private boat launch. Waseosa Lake does not have a public boat launch, and therefore does not have day trippers visiting the lake. This property is conveniently located off of Highway 11 and is 10 minutes from the downtown Huntsville. Experience the beauty and serenity of Waseosa Lake - a remarkable listing that offers a truly remarkable lakeside lifestyle. (id:51532)
Tags
| Property Summary |
|---|
| Building |
|---|
| Land |
|---|
| Level | Rooms | Dimensions |
|---|---|---|
| Lower level | Utility room | 30' x 5'4'' |
| Laundry room | 5'3'' x 7'5'' | |
| Recreation room | 17'4'' x 23' | |
| 3pc Bathroom | 9' x 7'7'' | |
| Bedroom | 11'6'' x 12'8'' | |
| Bedroom | 10'8'' x 12'8'' | |
| Main level | Bedroom | 10'0'' x 10'0'' |
| Full bathroom | 8'0'' x 7'4'' | |
| Primary Bedroom | 11'4'' x 14'4'' | |
| 3pc Bathroom | 6'0'' x 6'5'' | |
| Kitchen | 9'10'' x 10'8'' | |
| Dining room | 10'4'' x 12'0'' | |
| Great room | 16'0'' x 22'0'' |
| Features | |||||
|---|---|---|---|---|---|
| Country residential | Detached Garage | Central Vacuum | |||
| Dishwasher | Dryer | Freezer | |||
| Refrigerator | Stove | Washer | |||
| Microwave Built-in | Hood Fan | Garage door opener | |||
| Central air conditioning | |||||





























































