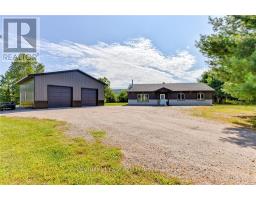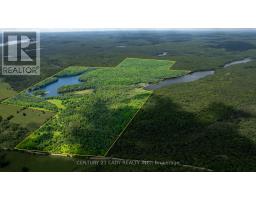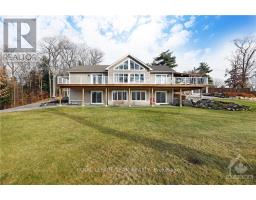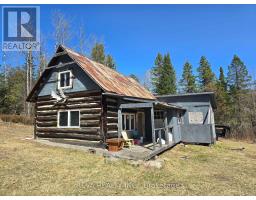5349 CALABOGIE ROAD, Greater Madawaska, Ontario, CA
Address: 5349 CALABOGIE ROAD, Greater Madawaska, Ontario
Summary Report Property
- MKT IDX9520823
- Building TypeHouse
- Property TypeSingle Family
- StatusBuy
- Added8 weeks ago
- Bedrooms2
- Bathrooms1
- Area0 sq. ft.
- DirectionNo Data
- Added On11 Dec 2024
Property Overview
Discover the charm of this cozy, quaint waterfront cottage on the serene shores of Calabogie Lake. From the morning sunrise, to the 120 ft of pristine waterfront, there is so much to love about this 1 acre property. A location ideal for an outdoor enthusiast, located 5 minutes from the ski hill, cross-country trails, and Eagle’s Nest. This 2 bedroom cottage features a functional layout with the kitchen and eat-in off the foyer, a spacious open-concept living room and dining room, with jack-jill ensuite bath. A stunning wood-burning fireplace to keep you warm on the cooler nights. A favourite feature is the bright sunroom steps from the water with panoramic views of the lake while watching the sunset over Calabogie Peaks at the end of the day. This is an ideal spot to relax and unwind, whether you are seeking a peaceful retreat or envisioning the perfect spot to build your dream home - a rare opportunity to create your own lakeside heaven. 24 hr irrev. *some photos virtually staged., Flooring: Carpet W/W & Mixed, Flooring: Laminate (id:51532)
Tags
| Property Summary |
|---|
| Building |
|---|
| Land |
|---|
| Level | Rooms | Dimensions |
|---|---|---|
| Main level | Kitchen | 5.84 m x 2.99 m |
| Living room | 7.01 m x 5.86 m | |
| Primary Bedroom | 4.41 m x 2.99 m | |
| Bedroom | 3.27 m x 3.75 m | |
| Bathroom | Measurements not available | |
| Dining room | 5.28 m x 3.04 m |
| Features | |||||
|---|---|---|---|---|---|
| Level | Water Heater | Dryer | |||
| Refrigerator | Stove | Washer | |||
| Window air conditioner | Fireplace(s) | ||||












































