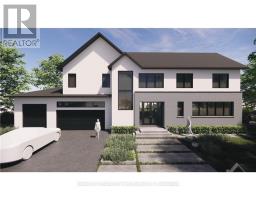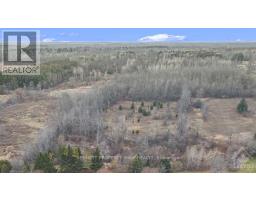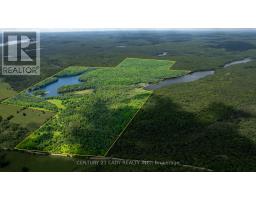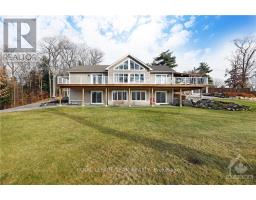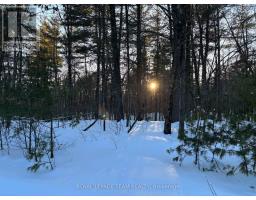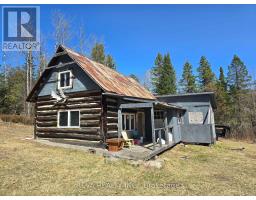1031 BARRYVALE ROAD, Greater Madawaska, Ontario, CA
Address: 1031 BARRYVALE ROAD, Greater Madawaska, Ontario
Summary Report Property
- MKT IDX10426345
- Building TypeHouse
- Property TypeSingle Family
- StatusBuy
- Added14 weeks ago
- Bedrooms4
- Bathrooms2
- Area0 sq. ft.
- DirectionNo Data
- Added On05 Dec 2024
Property Overview
FABULOUS FULLY FURNISHED 4 SEASON LAKEHOUSE ON CALABOGIE LAKE. This west-facing home has picturesque lake & mountain views. Gradual slope to the lake for easy access to your private dock for your boat or swim in pristine waters. Entertaining is a breeze w/a fabulous chefs kitchen w/a massive island that's sure to be the heart of this home. The open floor plan is seamless w/outdoor patio overlooking GORGEOUS sunsets. This 4 bed 2 bath cozy beauty has a separate principle suite w/bay window, stylish modern ensuite/walk-in closet. The family room is expansive & welcoming w/a gas fireplace to cuddle up by. The dining room will host a large family feast. The lower level is the perfect games room & movie retreat. Nature calls you to get active from every window to golf, experience the motorsport park, trails, Peaks ski hill, hunting & miles of trails or just relax and take in the scenery. It's 4-season resort living just 45min from Ottawa. Great BNB Income. Some digitally enhanced photos ** This is a linked property.** (id:51532)
Tags
| Property Summary |
|---|
| Building |
|---|
| Land |
|---|
| Level | Rooms | Dimensions |
|---|---|---|
| Main level | Primary Bedroom | 4.54 m x 5.38 m |
| Bathroom | 3.2 m x 2.2 m | |
| Other | 1.27 m x 2.2 m | |
| Foyer | 3.04 m x 2.87 m | |
| Bathroom | 2.31 m x 1.62 m | |
| Bedroom | 3.02 m x 2.87 m | |
| Bedroom | 3.53 m x 2.99 m | |
| Bedroom | 3.53 m x 3.09 m | |
| Living room | 5.53 m x 5.61 m | |
| Sunroom | 5.53 m x 2.89 m | |
| Dining room | 4.52 m x 3.35 m | |
| Kitchen | 4.54 m x 5.18 m |
| Features | |||||
|---|---|---|---|---|---|
| Level | Attached Garage | Inside Entry | |||
| Water Heater | Water Treatment | Dishwasher | |||
| Dryer | Microwave | Refrigerator | |||
| Stove | Washer | Fireplace(s) | |||




































