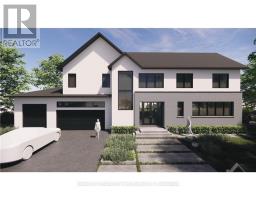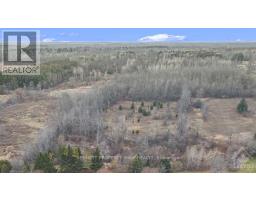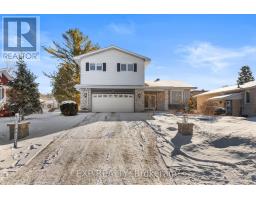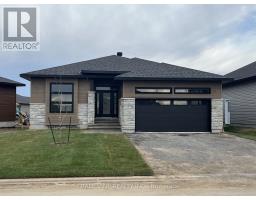570 DE LA BAIE ROAD, Clarence-Rockland, Ontario, CA
Address: 570 DE LA BAIE ROAD, Clarence-Rockland, Ontario
Summary Report Property
- MKT IDX9520013
- Building TypeHouse
- Property TypeSingle Family
- StatusBuy
- Added13 weeks ago
- Bedrooms3
- Bathrooms2
- Area0 sq. ft.
- DirectionNo Data
- Added On11 Dec 2024
Property Overview
Imagine owning this meticulously maintained century-home retreat, on private manicured land that holds amazing opportunities. The barn has been transformed into a beautiful space to be used for private events, weddings, photography or have your own Yoga retreat. Sit and enjoy stunning sunset views and listen to the birds while enjoying the beautiful river view in the evening. Stunning hardwood floors and open kitchen, A separate dining you can enjoy while overlooking the stunning river. The den/solarium room provides southern exposure with access to the backyard. Upstairs features laundry, full bathroom, Large bright primary bedroom and 2 other bedrooms. The back gardens offer such a tranquil setting of fountains, privacy, no rear neighbours, you can own your own oasis with a ton of opportunities. Don't let this unique opportunity pass you by. A separate riverfront lot is included. Zoned SSA for possible future development opportunities. (id:51532)
Tags
| Property Summary |
|---|
| Building |
|---|
| Land |
|---|
| Level | Rooms | Dimensions |
|---|---|---|
| Second level | Bedroom | 3.47 m x 3.53 m |
| Bathroom | 3.22 m x 3.35 m | |
| Primary Bedroom | 5.3 m x 4.41 m | |
| Bedroom | 3.53 m x 3.35 m | |
| Main level | Foyer | 2.51 m x 3.93 m |
| Living room | 3.83 m x 3.93 m | |
| Family room | 6.45 m x 3.63 m | |
| Sunroom | 6.04 m x 3.2 m | |
| Dining room | 4.62 m x 3.17 m | |
| Kitchen | 5.3 m x 4.44 m | |
| Dining room | 5.33 m x 3.14 m | |
| Bathroom | 1.37 m x 1.44 m |
| Features | |||||
|---|---|---|---|---|---|
| Water Heater | Dishwasher | Dryer | |||
| Microwave | Refrigerator | Stove | |||
| Washer | Central air conditioning | Fireplace(s) | |||


























































