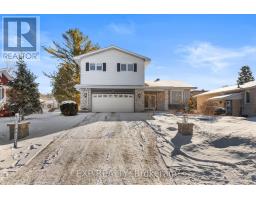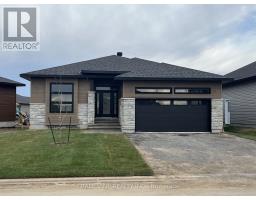65 GRANITE STREET, Clarence-Rockland, Ontario, CA
Address: 65 GRANITE STREET, Clarence-Rockland, Ontario
Summary Report Property
- MKT IDX11822055
- Building TypeHouse
- Property TypeSingle Family
- StatusBuy
- Added13 weeks ago
- Bedrooms4
- Bathrooms3
- Area0 sq. ft.
- DirectionNo Data
- Added On09 Dec 2024
Property Overview
OPEN HOUSE SUNDAY DECEMBER 8 2-4 PM! Welcome to 65 Granite Street, a meticulously upgraded bungalow, showcasing a remarkable amount of upgrades. Immerse yourself in the sophistication of 3+1 bedrooms, an expansive kitchen, and a dining area adorned with a cascading quartz countertop, white cabinets, backsplash, and stunning 24X24 tile floors. The atmosphere is elevated by a tile wall with an electric fireplace, pot lights, and coffered ceilings in the kitchen and master bedroom. The master suite is a haven with a 4-piece ensuite boasting an oversized shower, soaker tub, and double sinks, accompanied by a walk-in closet. Two additional bedrooms, a 3-piece main bathroom, glass railing, and hardwood floors grace the main level. The finished basement introduces an extra bedroom and a spacious 3-piece bathroom. Step into the outdoor landscaped oasis featuring a generous deck, aluminum railing, gazebo, and PVC fence creating an idyllic setting for entertaining. (id:51532)
Tags
| Property Summary |
|---|
| Building |
|---|
| Land |
|---|
| Level | Rooms | Dimensions |
|---|---|---|
| Lower level | Bedroom | 4.21 m x 3.96 m |
| Bathroom | 3.96 m x 2.69 m | |
| Recreational, Games room | 11.58 m x 6.09 m | |
| Main level | Foyer | 2.03 m x 1.47 m |
| Living room | 4.77 m x 3.6 m | |
| Dining room | 5.18 m x 4.87 m | |
| Kitchen | 3.75 m x 3.7 m | |
| Bathroom | 2.76 m x 1.77 m | |
| Primary Bedroom | 4.41 m x 4.26 m | |
| Bathroom | 3.91 m x 3.47 m | |
| Bedroom | 3.91 m x 3.47 m | |
| Bedroom | 3.91 m x 3.47 m |
| Features | |||||
|---|---|---|---|---|---|
| Attached Garage | Dishwasher | Dryer | |||
| Washer | Central air conditioning | Fireplace(s) | |||


















































