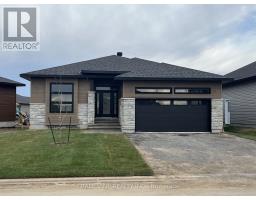34 SOLARA PRIVATE, Clarence-Rockland, Ontario, CA
Address: 34 SOLARA PRIVATE, Clarence-Rockland, Ontario
Summary Report Property
- MKT IDX11962303
- Building TypeRow / Townhouse
- Property TypeSingle Family
- StatusBuy
- Added4 weeks ago
- Bedrooms2
- Bathrooms2
- Area0 sq. ft.
- DirectionNo Data
- Added On07 Feb 2025
Property Overview
Welcome to 34 Solara, a beautifully maintained bungalow in the heart of Rockland. Featuring open concept living with modern finishes and gleaming hardwood floors throughout, this property is not to be missed! The chef inspired kitchen offers modern finishes, dual tone shaker style cabinetry, with quartz countertops, stainless steel appliances and a large island with a breakfast bar. The living/dining room is complimented by it's lovely cathedral ceiling that allows the natural sunlight to fill the space. Don't forget the cozy fireplace that warms the soul after a cold winter's day. The main floor primary suite comes complete with a walk-in closet and 4PC en-suite. The second bedroom, full bath and conveniently located laundry complete the main. The large, unfinished basement awaits your personal touches with a high ceiling and a rough-in for future bathroom. Association fees are $140/month for lawn maintenance and snow removal. (id:51532)
Tags
| Property Summary |
|---|
| Building |
|---|
| Land |
|---|
| Level | Rooms | Dimensions |
|---|---|---|
| Main level | Bedroom | 3.38 m x 4.27 m |
| Bedroom 2 | 3.17 m x 2.74 m | |
| Living room | 3.27 m x 3.3 m | |
| Dining room | 4.39 m x 2.76 m | |
| Kitchen | 4.11 m x 2.87 m |
| Features | |||||
|---|---|---|---|---|---|
| Cul-de-sac | Attached Garage | Garage | |||
| Garage door opener remote(s) | Water Heater - Tankless | Central Vacuum | |||
| Dishwasher | Dryer | Garage door opener | |||
| Hood Fan | Microwave | Refrigerator | |||
| Stove | Washer | Window Coverings | |||
| Central air conditioning | Fireplace(s) | ||||















































