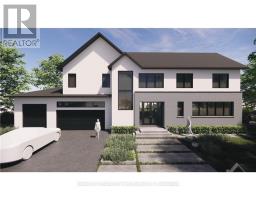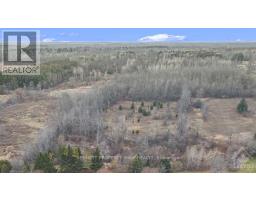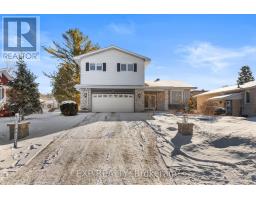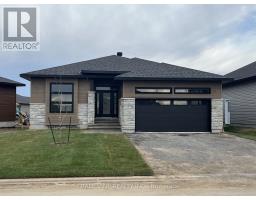3406 CHAMPLAIN STREET, Clarence-Rockland, Ontario, CA
Address: 3406 CHAMPLAIN STREET, Clarence-Rockland, Ontario
Summary Report Property
- MKT IDX10442134
- Building TypeHouse
- Property TypeSingle Family
- StatusBuy
- Added13 weeks ago
- Bedrooms5
- Bathrooms2
- Area0 sq. ft.
- DirectionNo Data
- Added On11 Dec 2024
Property Overview
Located near Bourget great location for easy commutes to Ottawa or Montreal. This 1/2 acre property has an above-ground pool, spa hot tub and lots of privacy with no rear neighbours. Enjoy the back deck and oversized paved driveway, making it an ideal home for your growing family. The main floor open-concept living room, dining room and kitchen combo features a center island, maple cabinetry, granite countertops, stainless steel appliances and ample space for cooking and entertaining. Gleaming hardwood floors add coziness, making all 3 bedrooms tranquil and relaxing. The main bathroom, comes complete with a soaker tub and cheater door to one of the bedrooms. The high ranch design ensures large windows that fill the lower level family room and bedrooms 4 and 5 with natural light. Finishing the lower level is a 4 pc bathroom and laundry. The house has a high-efficiency heating system, and a pellet stove to snuggle with during colder months. (id:51532)
Tags
| Property Summary |
|---|
| Building |
|---|
| Land |
|---|
| Level | Rooms | Dimensions |
|---|---|---|
| Lower level | Bedroom | 5.41 m x 3.63 m |
| Bedroom | 3.32 m x 3.5 m | |
| Bathroom | 3.78 m x 2.99 m | |
| Recreational, Games room | 5.51 m x 4.24 m | |
| Other | 1.62 m x 2.92 m | |
| Main level | Living room | 5.51 m x 3.78 m |
| Dining room | 2.74 m x 3.68 m | |
| Kitchen | 3.4 m x 3.68 m | |
| Bathroom | 1.75 m x 3.58 m | |
| Primary Bedroom | 4.8 m x 3.58 m | |
| Bedroom | 2.69 m x 3.78 m | |
| Bedroom | 2.54 m x 2.74 m |
| Features | |||||
|---|---|---|---|---|---|
| Water Treatment | Dishwasher | Dryer | |||
| Hood Fan | Microwave | Refrigerator | |||
| Stove | Washer | Central air conditioning | |||
| Fireplace(s) | |||||





























































