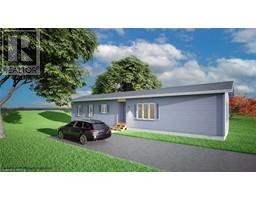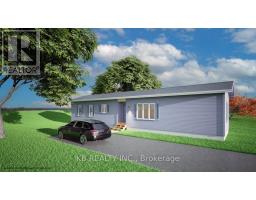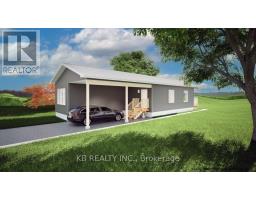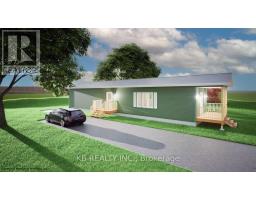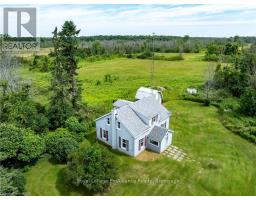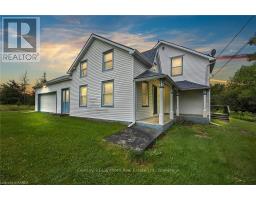186 EAST Street 58 - Greater Napanee, Greater Napanee, Ontario, CA
Address: 186 EAST Street, Greater Napanee, Ontario
Summary Report Property
- MKT ID40635901
- Building TypeHouse
- Property TypeSingle Family
- StatusBuy
- Added18 weeks ago
- Bedrooms3
- Bathrooms2
- Area1767 sq. ft.
- DirectionNo Data
- Added On20 Aug 2024
Property Overview
A picturesque Victorian brick home on a quiet well established corner in downtown Napanee. This storey and a half brick home was a community staple as Lamplighter Preschool for more than 30 years. It has been lovingly and expertly restored back to a single family dwelling. It is sitting on a large double lot with a full sized barn. This house has three bedrooms plus one bonus room, 1.5 baths, a large pantry and a dry basement with plenty of storage. It boasts beautiful moldings, exposed wood ceiling, as well as an exposed brick wall in the kitchen. The barn is 22 x 36 feet with attached sheds for additional storage. It has a large yard with plenty of garden space. Zoned R2-2, this property could be used for a daycare again, or great location for self employed handyman, or set up your personal workshop in the barn. (id:51532)
Tags
| Property Summary |
|---|
| Building |
|---|
| Land |
|---|
| Level | Rooms | Dimensions |
|---|---|---|
| Second level | Attic | 15'1'' x 5'9'' |
| 4pc Bathroom | 6'1'' x 10'4'' | |
| Bedroom | 9'3'' x 9'8'' | |
| Bedroom | 12'8'' x 12'2'' | |
| Primary Bedroom | 12'11'' x 14'1'' | |
| Basement | Storage | 10'6'' x 9'6'' |
| Storage | 25'7'' x 19'7'' | |
| Main level | 2pc Bathroom | 5'9'' x 3'10'' |
| Storage | 5'8'' x 6'11'' | |
| Living room | 9'4'' x 5'9'' | |
| Family room | 15'1'' x 11'11'' | |
| Living room | 14'1'' x 15'9'' | |
| Breakfast | 13'1'' x 6'8'' | |
| Kitchen | 13'1'' x 15'8'' |
| Features | |||||
|---|---|---|---|---|---|
| Corner Site | Crushed stone driveway | Detached Garage | |||
| None | |||||






















































