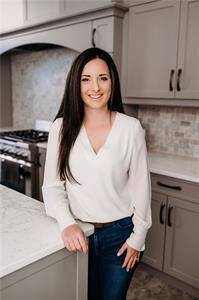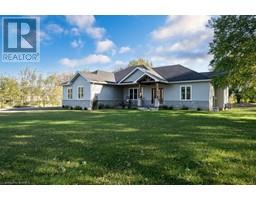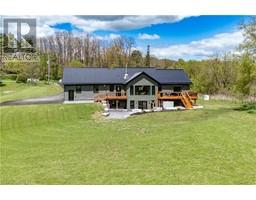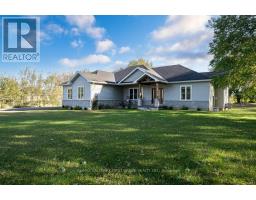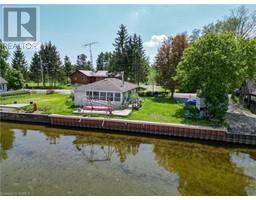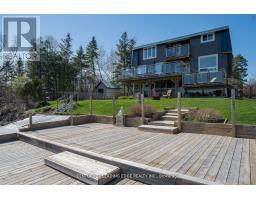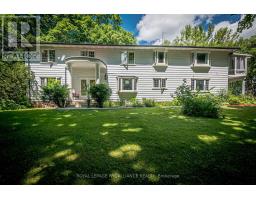2516 COUNTY 9 ROAD, Greater Napanee, Ontario, CA
Address: 2516 COUNTY 9 ROAD, Greater Napanee, Ontario
Summary Report Property
- MKT IDX8411200
- Building TypeHouse
- Property TypeSingle Family
- StatusBuy
- Added12 weeks ago
- Bedrooms3
- Bathrooms3
- Area0 sq. ft.
- DirectionNo Data
- Added On26 Aug 2024
Property Overview
Welcome to your dream home overlooking the picturesque Bay of Quinte. Enjoy the night lighting of Deseronto in the distance. This stunning 3-bedroom, 3-bathroom bungalow sits majestically on a 24-acre hillside, offering unparalleled views and tranquility. The property is treed with trails and an abundance of wildlife. Step inside to discover a custom-designed kitchen featuring quartz countertops, built-in appliances, and a seamless flow into the open-concept living area with vaulted ceilings. The main floor is dedicated to a convenient living space, including a primary suite with an ensuite bathroom, ensuring comfort and convenience. The basement, with its large windows, feels like a walkout space with natural light, creating an inviting ambiance for gatherings or relaxation. Constructed in 2015, this home showcases pride of ownership and meticulous care. Don't miss the opportunity to experience this exceptional property. Explore the multimedia link for a captivating video tour and access the brochure link for detailed information. This is more than a home; it's a lifestyle. (id:51532)
Tags
| Property Summary |
|---|
| Building |
|---|
| Land |
|---|
| Level | Rooms | Dimensions |
|---|---|---|
| Lower level | Recreational, Games room | 9.91 m x 9.6 m |
| Bedroom 3 | 3.53 m x 2.29 m | |
| Utility room | 6.38 m x 2.82 m | |
| Main level | Living room | 6.25 m x 5.82 m |
| Dining room | 3.78 m x 2.77 m | |
| Kitchen | 4.7 m x 4.62 m | |
| Primary Bedroom | 5.05 m x 3.66 m | |
| Bedroom 2 | 3.38 m x 3.35 m |
| Features | |||||
|---|---|---|---|---|---|
| Hillside | Wooded area | Flat site | |||
| Sump Pump | Attached Garage | Water Heater | |||
| Garage door opener remote(s) | Water softener | Water Treatment | |||
| Dishwasher | Garage door opener | Microwave | |||
| Range | Refrigerator | Stove | |||
| Washer | Window Coverings | Central air conditioning | |||
| Air exchanger | |||||









































