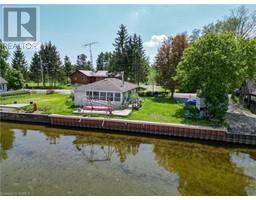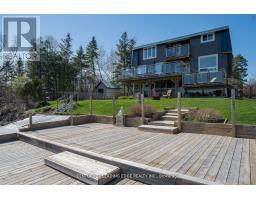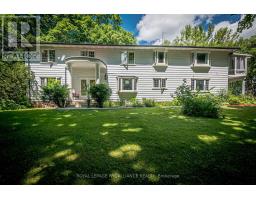676 DESERONTO ROAD, Greater Napanee, Ontario, CA
Address: 676 DESERONTO ROAD, Greater Napanee, Ontario
Summary Report Property
- MKT IDX8489278
- Building TypeHouse
- Property TypeSingle Family
- StatusBuy
- Added19 weeks ago
- Bedrooms4
- Bathrooms3
- Area0 sq. ft.
- DirectionNo Data
- Added On11 Jul 2024
Property Overview
Welcome to 676 Deseronto Road, a renovated home on 7 acres of serene countryside. This property combines original charm with modern accents. Every detail has been meticulously crafted, showcasing exceptional craftsmanship. The open-concept living room is perfect for gatherings, and the bright kitchen features quartz countertops and ample seating. The layout is designed for easy organization and cleanliness, with plenty of storage. The home has 5 spacious bedrooms, including a master with a walk-out deck, ensuite, and walk-in closet. The loft has a fifth bedroom with a large wardrobe. Outside, enjoy a large deck, manicured backyard, lilacs, newly planted trees, and a pond for winter skating. A second building, currently a roastery with a kitchenette and bathroom, offers business or private use potential. Located near unique shops, diverse dining, waterfront parks, and more. (id:51532)
Tags
| Property Summary |
|---|
| Building |
|---|
| Land |
|---|
| Level | Rooms | Dimensions |
|---|---|---|
| Second level | Bedroom | 3.33 m x 3.43 m |
| Bathroom | 3.51 m x 2.33 m | |
| Primary Bedroom | 4.43 m x 4.64 m | |
| Bedroom | 3.37 m x 2.8 m | |
| Bedroom | 3.44 m x 2.8 m | |
| Main level | Kitchen | 7.3115 m x 1.67 m |
| Living room | 6.98 m x 6.09 m | |
| Other | 3.25 m x 2.66 m | |
| Foyer | 2.69 m x 2.42 m | |
| Laundry room | 2.7 m x 4.9 m | |
| Library | 3.42 m x 2.95 m |
| Features | |||||
|---|---|---|---|---|---|
| Attached Garage | Central Vacuum | Water Heater | |||
| Dishwasher | Dryer | Refrigerator | |||
| Stove | Washer | Central air conditioning | |||


























































