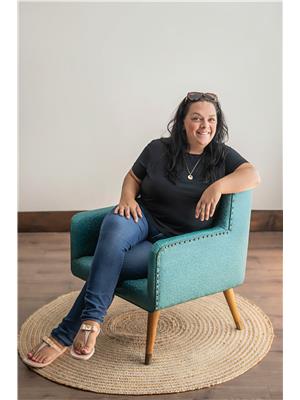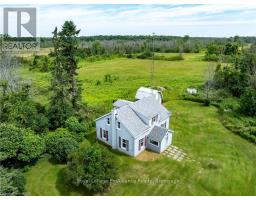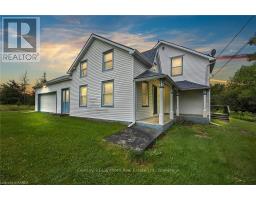656 COUNTY 8 ROAD, Greater Napanee, Ontario, CA
Address: 656 COUNTY 8 ROAD, Greater Napanee, Ontario
Summary Report Property
- MKT IDX11889201
- Building TypeHouse
- Property TypeSingle Family
- StatusBuy
- Added22 hours ago
- Bedrooms3
- Bathrooms2
- Area0 sq. ft.
- DirectionNo Data
- Added On11 Dec 2024
Property Overview
Just minutes from Napanee, this versatile 3-bedroom, 2-bathroom bungalow offers the perfect blend of comfortable living and flexibility. Set on a generous lot with a large yard, this home provides plenty of outdoor space to enjoy, complete with an above-ground pool for summer fun and relaxation. Inside, the layout is both functional and adaptable. The main living area is bright and inviting, with a seamless flow between the living room, dining area, and kitchen. Two spacious bedrooms and a full bathroom are located in this primary section of the home, offering comfort and privacy for the family. One of the bedrooms, along with a family room and bathroom, has been thoughtfully set up as its own private suite. This area is ideal for multigenerational living or can be used as part of the main living space. The unfinished basement provides endless possibilities, whether you're looking to create additional living areas, a home gym, or a workshop. An attached garage adds further convenience, ensuring ample parking and storage space. Located just a short drive from Napanee, this home combines the best of rural charm and accessibility, with easy access to schools, shopping, and major roadways. Its the perfect blend of comfort, potential, and location. (id:51532)
Tags
| Property Summary |
|---|
| Building |
|---|
| Land |
|---|
| Level | Rooms | Dimensions |
|---|---|---|
| Main level | Living room | 4.41 m x 4.74 m |
| Kitchen | 4.41 m x 5.87 m | |
| Bedroom | 3.52 m x 2.57 m | |
| Bedroom | 4.52 m x 3.4 m | |
| Bedroom | 4.53 m x 3.48 m | |
| Other | 3.52 m x 3.3 m | |
| Bathroom | 1.34 m x 2.38 m | |
| Bathroom | 3.52 m x 1.8 m | |
| Family room | 3.66 m x 7.54 m |
| Features | |||||
|---|---|---|---|---|---|
| Attached Garage | Water Heater | Dryer | |||
| Refrigerator | Stove | Washer | |||

























































