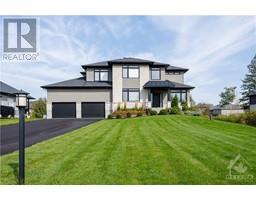1122 PEGASUS CRESCENT Greely, Greely, Ontario, CA
Address: 1122 PEGASUS CRESCENT, Greely, Ontario
Summary Report Property
- MKT ID1406432
- Building TypeHouse
- Property TypeSingle Family
- StatusBuy
- Added13 weeks ago
- Bedrooms3
- Bathrooms3
- Area0 sq. ft.
- DirectionNo Data
- Added On19 Aug 2024
Property Overview
Immaculate full stone & brick Bungalow sitting on private .69 acre pie-lot in a quiet crescent. Premier former model home features open concept layout; vaulted ceilings, recessed lighting, 3 Beds, 3 baths, beautiful oak hardwood & ceramic flr throughout. Awe-inspired kitchen boasts custom cabinets, huge island w/granite & raised bar, pots & pans drawers, wall pantry, under cab lighting & SS appl. Spacious foyer w/walk-in clst. Living rm offers gas FPL, attractive niches, large windows allow natural daylight to fill the home. Primary suite offers Ensuite boasting custom shower, tub, vanity w/dual sinks & WIC. 2 secondary beds feature large closets, HW flrs & neutral paint. 4pc bath showcases tub w/tile walls, vanity w/drawers. French dr to mudrm & laundry w/upper cab, access to garage & 2pc guest bath. Expansive backyard surrounded by mature trees, composite deck, manicured gardens & golf green lawns. Interlock walkway, steps & borders. Unspoiled basement w/stairs to garage. 24hr irrev (id:51532)
Tags
| Property Summary |
|---|
| Building |
|---|
| Land |
|---|
| Level | Rooms | Dimensions |
|---|---|---|
| Main level | Kitchen | 20'0" x 11'0" |
| Dining room | 17'0" x 10'1" | |
| Living room | 23'0" x 12'5" | |
| 4pc Bathroom | 11'0" x 5'0" | |
| Bedroom | 13'4" x 13'1" | |
| Bedroom | 11'0" x 14'3" | |
| Primary Bedroom | 14'8" x 20'9" | |
| 5pc Ensuite bath | 12'4" x 10'10" | |
| 2pc Bathroom | 3'2" x 7'0" | |
| Other | Measurements not available | |
| Other | 4'4" x 4'6" | |
| Laundry room | Measurements not available | |
| Mud room | 20'4" x 7'7" | |
| Foyer | Measurements not available |
| Features | |||||
|---|---|---|---|---|---|
| Treed | Corner Site | Automatic Garage Door Opener | |||
| Attached Garage | Surfaced | Refrigerator | |||
| Dishwasher | Dryer | Hood Fan | |||
| Stove | Washer | Blinds | |||
| Central air conditioning | |||||











































