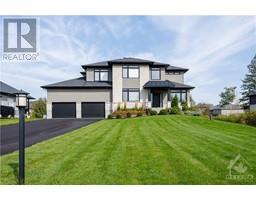438 SHOREWAY DRIVE GREELY, Greely, Ontario, CA
Address: 438 SHOREWAY DRIVE, Greely, Ontario
Summary Report Property
- MKT ID1406924
- Building TypeHouse
- Property TypeSingle Family
- StatusBuy
- Added14 weeks ago
- Bedrooms4
- Bathrooms5
- Area0 sq. ft.
- DirectionNo Data
- Added On13 Aug 2024
Property Overview
OPEN HOUSE SUNAUG 18. 2-4PM This show stopper 4bed 5 bath WATERFRONT, with a WALKOUT is the one you have been waiting for! Main floor features a spacious foyer, oversized den/office and dining room complete with wall feature. The sunfilled kitchen-living area boasts breathtaking views of the water from every angle.Living room has tiled gas fireplace and access to covered rear patio.Chef's kitchen showcases an extented gas range w pot filler, commercial fridge/freezer, built in wall oven/microwave all highlighted by custom cabnitery and completed with a large walk in pantry. Primary bedroom has recessed ceilings, large walk in closet and a modern ensuit. Second floor continues with 3 other oversized bedrooms and a full bath. Basement has wall to wall windows and walkout leading to a beautifully landscaped backyard with two interlock pads and a beach! Garage has back bay, heater and basement access. Spec sheet and floor plans available upon request.$350/yr fee covers community pool/gym. (id:51532)
Tags
| Property Summary |
|---|
| Building |
|---|
| Land |
|---|
| Level | Rooms | Dimensions |
|---|---|---|
| Second level | Primary Bedroom | 18'3" x 13'7" |
| Bedroom | 13'8" x 18'0" | |
| Bedroom | 14'0" x 14'0" | |
| Bedroom | 14'0" x 11'7" | |
| 5pc Ensuite bath | 13'10" x 14'2" | |
| Basement | Recreation room | 24'6" x 48'6" |
| Main level | Foyer | 10'0" x 8'9" |
| Office | 14'0" x 13'10" | |
| Dining room | 14'0" x 13'10" | |
| Other | 12'4" x 15'4" | |
| Living room | 13'8" x 18'4" | |
| Kitchen | 12'6" x 17'4" | |
| Pantry | 6'0" x 9'5" |
| Features | |||||
|---|---|---|---|---|---|
| Beach property | Balcony | Attached Garage | |||
| Refrigerator | Oven - Built-In | Dishwasher | |||
| Dryer | Freezer | Microwave | |||
| Stove | Washer | Wine Fridge | |||
| Blinds | Central air conditioning | Air exchanger | |||










































