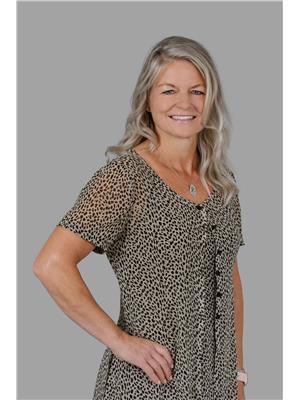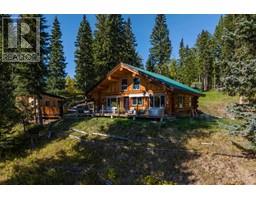3677 N BONAPARTE ROAD, Green Lake, British Columbia, CA
Address: 3677 N BONAPARTE ROAD, Green Lake, British Columbia
Summary Report Property
- MKT IDR2859381
- Building TypeHouse
- Property TypeSingle Family
- StatusBuy
- Added22 weeks ago
- Bedrooms7
- Bathrooms6
- Area7227 sq. ft.
- DirectionNo Data
- Added On19 Jun 2024
Property Overview
Experience the epitome of luxury living at this magnificent Log Cabin Retreat in 70 Mile BC. Crafted by renowned Timber Kings, this 7200 sqft masterpiece boasts cedar log construction and a grand living space filled with the warmth of the wood craftsmanship and an impressive stone fireplace. Enjoy the 330ft waterfront on Green Lake, the Cariboo's ultimate recreational destination. In addition to the Main House, this property boasts 2 additional private cabins, 15 RV/camping sites (many with electricity, grey water connections, access to washrooms), and a heated shop and storage facility for all of your toys and equipment. Privacy meets opulence just 30 minutes from 100 Mile House. Big skies and starry nights await. Please note: Rural property, exempt from foreign buyers ban Also available on Commercial see MLS# C8058361. (id:51532)
Tags
| Property Summary |
|---|
| Building |
|---|
| Level | Rooms | Dimensions |
|---|---|---|
| Above | Bedroom 2 | 13 ft x 30 ft |
| Bedroom 3 | 13 ft x 14 ft | |
| Bedroom 4 | 13 ft x 13 ft | |
| Bedroom 5 | 9 ft ,5 in x 14 ft | |
| Media | 13 ft x 30 ft | |
| Bedroom 6 | 9 ft x 14 ft | |
| Kitchen | 8 ft x 13 ft | |
| Lower level | Recreational, Games room | 20 ft x 30 ft |
| Additional bedroom | 13 ft x 18 ft | |
| Storage | 8 ft x 12 ft | |
| Cold room | 6 ft x 9 ft | |
| Utility room | 9 ft x 12 ft | |
| Main level | Primary Bedroom | 13 ft ,3 in x 18 ft ,8 in |
| Office | 13 ft ,3 in x 16 ft | |
| Great room | 20 ft x 30 ft | |
| Dining room | 13 ft x 15 ft | |
| Family room | 13 ft x 14 ft | |
| Kitchen | 13 ft x 18 ft | |
| Laundry room | 8 ft x 8 ft | |
| Foyer | 11 ft x 13 ft |
| Features | |||||
|---|---|---|---|---|---|
| Detached Garage | Garage(2) | RV | |||
| Washer | Dryer | Refrigerator | |||
| Stove | Dishwasher | Jetted Tub | |||

















































